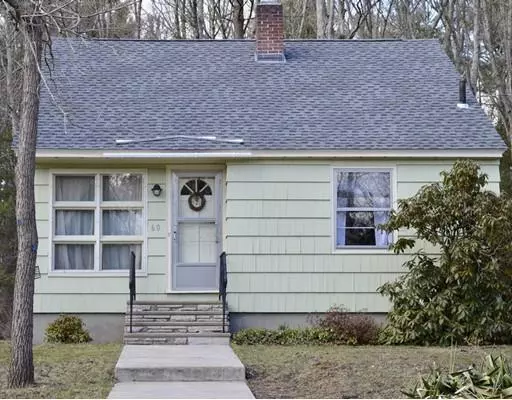For more information regarding the value of a property, please contact us for a free consultation.
Key Details
Sold Price $165,000
Property Type Single Family Home
Sub Type Single Family Residence
Listing Status Sold
Purchase Type For Sale
Square Footage 1,284 sqft
Price per Sqft $128
MLS Listing ID 72482412
Sold Date 05/29/19
Style Cape
Bedrooms 3
Full Baths 1
Half Baths 1
HOA Y/N false
Year Built 1955
Annual Tax Amount $2,099
Tax Year 2018
Lot Size 0.900 Acres
Acres 0.9
Property Description
This 3 bedroom 1 1/2 bath cape is conveniently located close to schools, the highway, and the center of town while still being steps away from miles of conservation land. Many walking/hiking trails, different perennials around the yard, and Lady Slippers, Trilliums, and Trout Lily in the woods surrounding the home. You will find many updated exterior features, a detached garage, and a fire pit for your entertaining needs. Inside you will find many loving updates as well, the kitchen has updated counter tops and the entire attic space has been refinished to add a second floor living space which is being used as a third bedroom. Come and see all the potential that this home has to offer!
Location
State MA
County Worcester
Zoning RES
Direction Main St. (MA 2A) to Chestnut Hill (MA 32) to Benton Place
Rooms
Basement Full, Interior Entry, Sump Pump, Concrete
Primary Bedroom Level Main
Kitchen Ceiling Fan(s), Flooring - Stone/Ceramic Tile, Window(s) - Bay/Bow/Box, Dining Area, Countertops - Upgraded, Exterior Access, Lighting - Overhead
Interior
Interior Features Internet Available - Broadband
Heating Forced Air, Oil
Cooling Window Unit(s)
Flooring Wood, Tile, Hardwood
Appliance Range, Refrigerator, Washer, Dryer, Oil Water Heater, Tank Water Heater, Utility Connections for Electric Range, Utility Connections for Electric Oven, Utility Connections for Electric Dryer
Laundry Electric Dryer Hookup, Washer Hookup, In Basement
Exterior
Exterior Feature Rain Gutters
Garage Spaces 1.0
Community Features Shopping, Walk/Jog Trails, Golf, Medical Facility, Conservation Area, Highway Access, House of Worship, Public School
Utilities Available for Electric Range, for Electric Oven, for Electric Dryer, Washer Hookup
Roof Type Shingle
Total Parking Spaces 2
Garage Yes
Building
Lot Description Wooded, Level, Other
Foundation Concrete Perimeter
Sewer Public Sewer
Water Public
Architectural Style Cape
Schools
Elementary Schools Aces/Rcs
Middle Schools Arms
High Schools Ahs
Others
Senior Community false
Read Less Info
Want to know what your home might be worth? Contact us for a FREE valuation!

Our team is ready to help you sell your home for the highest possible price ASAP
Bought with Olivia Paras • Keller Williams Realty North Central
GET MORE INFORMATION
Jim Armstrong
Team Leader/Broker Associate | License ID: 9074205
Team Leader/Broker Associate License ID: 9074205





