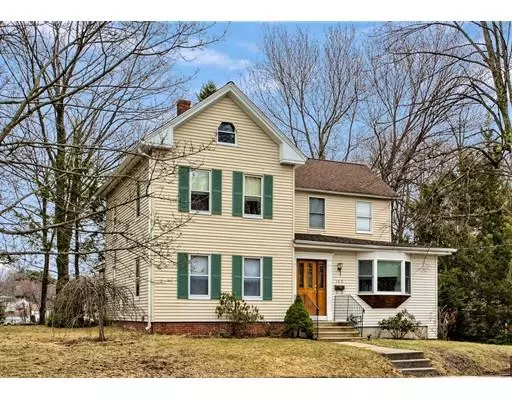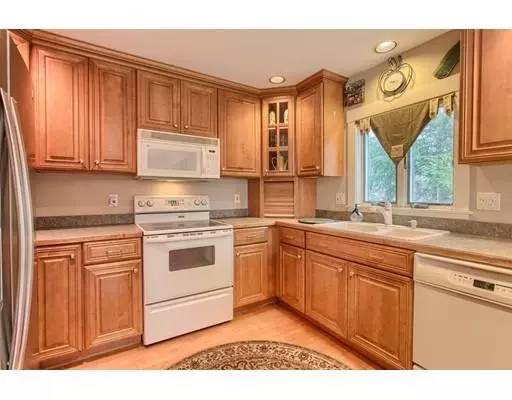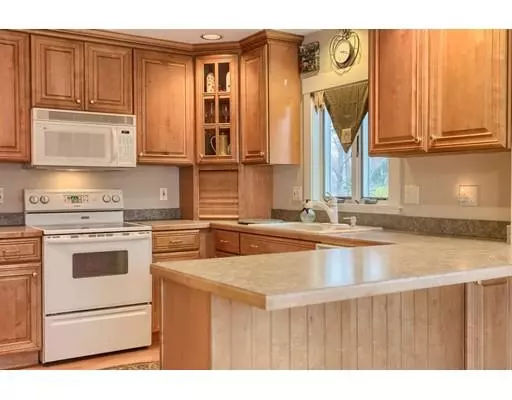For more information regarding the value of a property, please contact us for a free consultation.
Key Details
Sold Price $290,000
Property Type Single Family Home
Sub Type Single Family Residence
Listing Status Sold
Purchase Type For Sale
Square Footage 1,994 sqft
Price per Sqft $145
MLS Listing ID 72482800
Sold Date 06/24/19
Style Colonial, Farmhouse
Bedrooms 4
Full Baths 2
Year Built 1900
Annual Tax Amount $4,623
Tax Year 2019
Lot Size 0.300 Acres
Acres 0.3
Property Description
LOTS OF LIVING SPACE and BIG BACK YARD great for pets and parties! **QUICK CLOSING POSSIBLE** Welcome to 103 Blossom St. with it's Farmhouse charm, craftsman details, comfortable room sizes and desired 'WEST SIDE' location! The custom Kitchen is fully applianced with Maple cabinets, crown molding, recessed lights & breakfast bar. The floor plan's open design allows easy entertaining. Lots of Hardwood & Wide Board Flooring. Formal Living Room. Family Room off Kitchen with access to large deck. Sun Room has cathedral ceiling. The Master Bedroom Suite features cathedral ceiling, skylights, walk-in closet, & private bath. Versatile first floor bedroom, den or office. Nicely located handy to Hospital & Shopping areas, plus easy to Route 2, I-190 & MBTA Rail. Immediate Occupancy!
Location
State MA
County Worcester
Area West Leominster
Zoning RA
Direction Washington St to Stearns Ave, to Blossom St
Rooms
Family Room Ceiling Fan(s), Flooring - Hardwood, Deck - Exterior
Basement Full, Concrete, Unfinished
Primary Bedroom Level Second
Dining Room Ceiling Fan(s), Flooring - Hardwood, Window(s) - Bay/Bow/Box
Kitchen Flooring - Hardwood, Breakfast Bar / Nook, Cabinets - Upgraded, Recessed Lighting, Crown Molding
Interior
Interior Features Sun Room
Heating Forced Air, Natural Gas
Cooling Wall Unit(s)
Flooring Tile, Carpet, Hardwood, Pine, Flooring - Wall to Wall Carpet
Appliance Range, Dishwasher, Disposal, Microwave, Refrigerator, Tank Water Heater, Utility Connections for Electric Range, Utility Connections for Electric Dryer
Laundry In Basement, Washer Hookup
Exterior
Exterior Feature Rain Gutters, Storage, Stone Wall
Community Features Public Transportation, Shopping, Tennis Court(s), Park, Walk/Jog Trails, Golf, Medical Facility, Conservation Area, Highway Access, House of Worship, Private School, Public School, T-Station, Sidewalks
Utilities Available for Electric Range, for Electric Dryer, Washer Hookup
Roof Type Shingle
Total Parking Spaces 2
Garage No
Building
Foundation Concrete Perimeter
Sewer Public Sewer
Water Public
Architectural Style Colonial, Farmhouse
Schools
Elementary Schools Northwest
Middle Schools Skyview
High Schools Leominsterhigh
Others
Acceptable Financing Contract
Listing Terms Contract
Read Less Info
Want to know what your home might be worth? Contact us for a FREE valuation!

Our team is ready to help you sell your home for the highest possible price ASAP
Bought with John J. Mansfield • DCU Realty - Westboro
GET MORE INFORMATION
Jim Armstrong
Team Leader/Broker Associate | License ID: 9074205
Team Leader/Broker Associate License ID: 9074205





