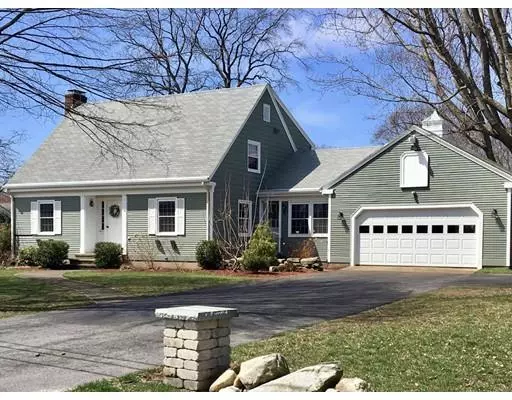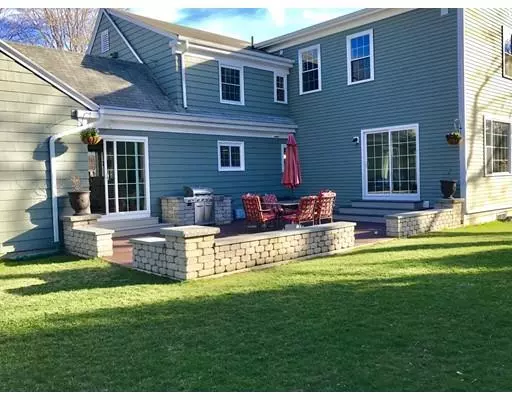For more information regarding the value of a property, please contact us for a free consultation.
Key Details
Sold Price $444,000
Property Type Single Family Home
Sub Type Single Family Residence
Listing Status Sold
Purchase Type For Sale
Square Footage 2,482 sqft
Price per Sqft $178
Subdivision Cumberland Hill
MLS Listing ID 72483402
Sold Date 06/14/19
Style Cape
Bedrooms 4
Full Baths 2
Half Baths 1
HOA Y/N false
Year Built 1964
Annual Tax Amount $5,745
Tax Year 2018
Lot Size 0.290 Acres
Acres 0.29
Property Description
Quintessential Oversized 10 Room New England Cape In The Highly Desirable And Award Winning Community School District Of Cumberland Hill. Newly Updated And Painted, This Amazing Home Boasts 4 Beds, 2.5 Newly Updated Baths And An Updated And Enlarged Eat-in Kitchen, Complete With Granite Countertops And Oversized Butcher Block Island. Hardwoods Throughout Add To The Character And Charm. Entertain In Your Living Room Or Large Family Room Or Outside On The Gorgeous Paved Patio In Your Backyard, Enclosed With Privacy Trees/shrubs And A Cedar Fence. Enjoy Holiday Meals In The Formal Dining Room With It's Exposed Beams And Classic Charm. Step-up Into Your Own Private Retreat, A Large Master Suite With It's Gorgeous Hardwoods And Private Bath. This Home Has So Many Updates Including Brand New Triple Paned Harvey Windows, New Driveway, New High End Heating System, New Decorative Stone Wall And Pillars. With Ample Storage, Exposed Beams And Built-ins Throughout, This Home Has More Character And
Location
State RI
County Providence
Zoning R1
Direction Mendon Road to Pound Rd to Sunnyside to Countryside Dr.
Rooms
Basement Full, Bulkhead, Unfinished
Primary Bedroom Level Second
Interior
Interior Features Play Room
Heating Baseboard
Cooling Window Unit(s)
Flooring Wood, Tile
Fireplaces Number 1
Appliance Range, Oven, Dishwasher, Disposal, Microwave, Refrigerator, Washer, Dryer, Oil Water Heater, Tank Water Heater, Utility Connections for Electric Oven, Utility Connections for Electric Dryer
Laundry Second Floor, Washer Hookup
Exterior
Exterior Feature Rain Gutters, Professional Landscaping, Garden
Garage Spaces 2.0
Fence Fenced
Community Features Public Transportation, Shopping, Pool, Tennis Court(s), Park, Walk/Jog Trails, Medical Facility, Laundromat, Bike Path, Highway Access, House of Worship, Private School, Public School
Utilities Available for Electric Oven, for Electric Dryer, Washer Hookup
Roof Type Shingle
Total Parking Spaces 6
Garage Yes
Building
Lot Description Wooded, Level
Foundation Concrete Perimeter
Sewer Public Sewer
Water Public
Architectural Style Cape
Schools
Elementary Schools Community
Middle Schools Ncms
High Schools Cumberland
Others
Senior Community false
Read Less Info
Want to know what your home might be worth? Contact us for a FREE valuation!

Our team is ready to help you sell your home for the highest possible price ASAP
Bought with David Boisvert • Non Member Office
GET MORE INFORMATION
Jim Armstrong
Team Leader/Broker Associate | License ID: 9074205
Team Leader/Broker Associate License ID: 9074205





