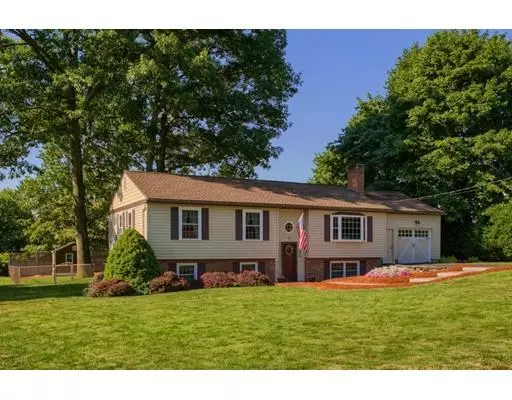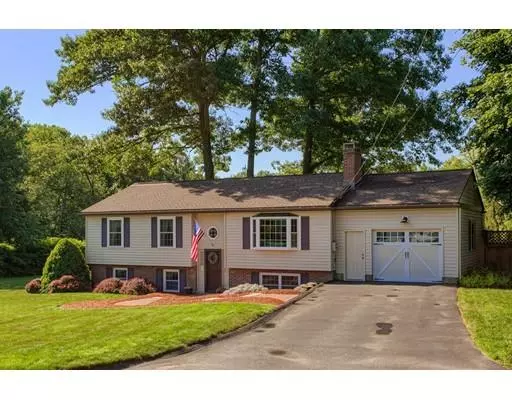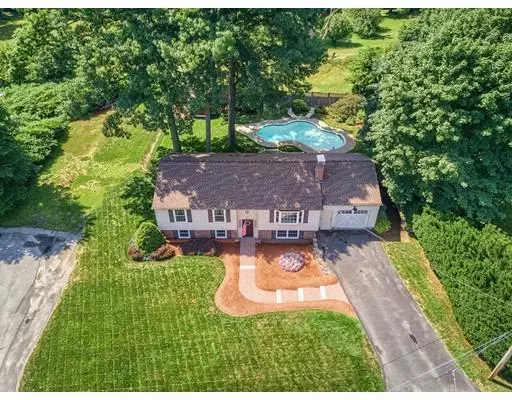For more information regarding the value of a property, please contact us for a free consultation.
Key Details
Sold Price $390,000
Property Type Single Family Home
Sub Type Single Family Residence
Listing Status Sold
Purchase Type For Sale
Square Footage 1,930 sqft
Price per Sqft $202
MLS Listing ID 72484978
Sold Date 06/19/19
Style Raised Ranch
Bedrooms 4
Full Baths 3
Year Built 1985
Annual Tax Amount $5,389
Tax Year 2018
Lot Size 0.280 Acres
Acres 0.28
Property Description
BE PREPARED TO BE IMPRESSED! This meticulously cared for home shows pride of ownership throughout. You will fall in love w/ the open concept floor plan that includes a bright living room w/ custom built limestone hearth fireplace, a beautifully remodeled kitchen w/ oversized island, Silestone quartz counters, SS appliances, under cabinet/island lighting, and dining room all on new 3/4" hickory flooring. The master suite boasts a high-end bathroom remodel w/ custom cabinets, Silestone quartz dual vanity, & tile shower w/ custom glass door. Two more bedrooms & full bath on the main level, then head down to a spacious lower level. The media room makes a bold statement w/ custom cabinet raised panel feature wall. A perfect in-law or guest suite w/ second kitchen, bedroom and a 3rd full bath. Step outside onto your multi-level cedar deck that overlooks your inground gunite pool, Reeds Ferry shed & landscaping in your fenced in private yard. OFFER DEADLINE: 12 PM APRIL 30TH
Location
State MA
County Worcester
Zoning RA
Direction Main St to Bella Villa
Rooms
Basement Full, Finished
Primary Bedroom Level First
Dining Room Flooring - Wood, Recessed Lighting, Slider
Kitchen Flooring - Wood, Countertops - Stone/Granite/Solid, Countertops - Upgraded, Kitchen Island, Cabinets - Upgraded, Recessed Lighting, Remodeled, Stainless Steel Appliances
Interior
Interior Features Cabinets - Upgraded, Recessed Lighting, Media Room, Inlaw Apt.
Heating Baseboard, Oil
Cooling Window Unit(s)
Flooring Wood, Tile, Carpet, Flooring - Wall to Wall Carpet
Fireplaces Number 1
Fireplaces Type Living Room
Appliance Range, Dishwasher, Microwave, Refrigerator, Washer, Dryer, Tank Water Heater, Utility Connections for Electric Range, Utility Connections for Electric Dryer
Laundry In Basement
Exterior
Exterior Feature Rain Gutters, Storage
Garage Spaces 1.0
Fence Fenced/Enclosed, Fenced
Pool In Ground
Utilities Available for Electric Range, for Electric Dryer
Roof Type Shingle
Total Parking Spaces 6
Garage Yes
Private Pool true
Building
Lot Description Corner Lot
Foundation Concrete Perimeter
Sewer Public Sewer, Other
Water Private
Architectural Style Raised Ranch
Schools
Elementary Schools Johnny Applesd
Middle Schools Sky View
High Schools Lhs
Others
Acceptable Financing Contract
Listing Terms Contract
Read Less Info
Want to know what your home might be worth? Contact us for a FREE valuation!

Our team is ready to help you sell your home for the highest possible price ASAP
Bought with The Small Team • William Raveis R.E. & Home Services
GET MORE INFORMATION
Jim Armstrong
Team Leader/Broker Associate | License ID: 9074205
Team Leader/Broker Associate License ID: 9074205





