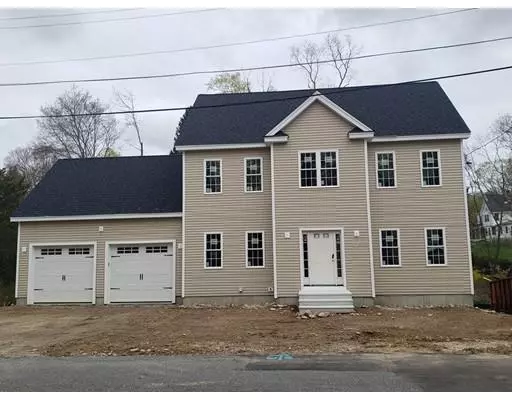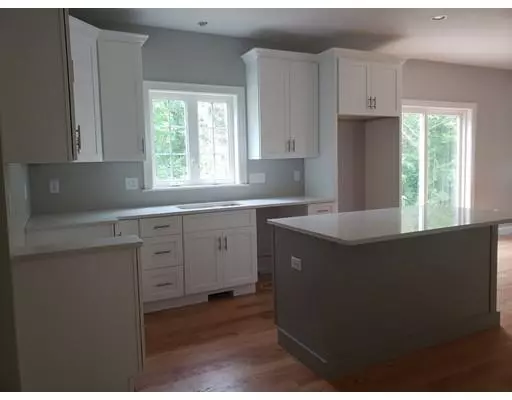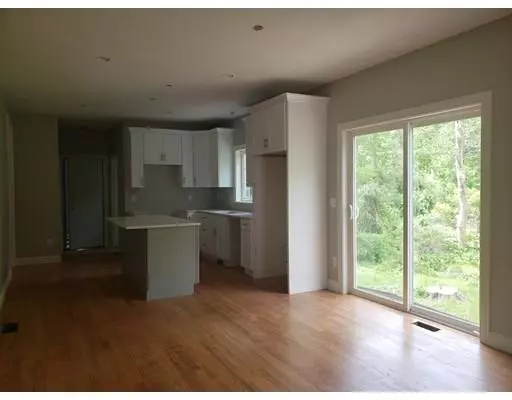For more information regarding the value of a property, please contact us for a free consultation.
Key Details
Sold Price $515,111
Property Type Single Family Home
Sub Type Single Family Residence
Listing Status Sold
Purchase Type For Sale
Square Footage 2,050 sqft
Price per Sqft $251
MLS Listing ID 72485448
Sold Date 07/26/19
Style Colonial
Bedrooms 4
Full Baths 2
Half Baths 1
HOA Y/N false
Year Built 2019
Tax Year 2019
Lot Size 0.320 Acres
Acres 0.32
Property Description
Price Reduced! New Construction in Medway!! Energy Star Qualified Home! Fantastic local Builder with over 35 years experience. Beautiful open floor plan. Kitchen features granite island, custom cabinetry, large eating area with slider to rear deck. First floor boasts 9 foot ceilings. Hardwood flooring on first floor. Four bedrooms. Fabulous Master Bedroom with walk-in closet and bonus extra storage. Master bath has tile shower bath and double sinks. Home has Central Air, town water and sewer. Easy access to Route 109. Sought after award winning school district. Make your new construction dreams a reality. New privacy fence installed, paver walkway, basement with full sized windows, composite maintenance free deck. Home up and ready for move in.
Location
State MA
County Norfolk
Zoning ARII
Direction High Street to Wellington
Rooms
Family Room Flooring - Hardwood, Open Floorplan, Recessed Lighting
Basement Full, Bulkhead
Primary Bedroom Level Second
Dining Room Flooring - Hardwood
Kitchen Flooring - Hardwood, Dining Area, Countertops - Stone/Granite/Solid, Kitchen Island, Breakfast Bar / Nook, Open Floorplan, Recessed Lighting, Slider
Interior
Heating Forced Air, Natural Gas
Cooling Central Air
Flooring Tile, Carpet, Hardwood
Fireplaces Number 1
Fireplaces Type Family Room
Appliance Range, Dishwasher, Microwave, Electric Water Heater, Utility Connections for Gas Range, Utility Connections for Electric Dryer
Laundry Bathroom - Half, First Floor
Exterior
Exterior Feature Rain Gutters, Professional Landscaping
Garage Spaces 2.0
Community Features Shopping, Tennis Court(s), Park, Walk/Jog Trails, Stable(s), Laundromat, House of Worship, Public School
Utilities Available for Gas Range, for Electric Dryer
Roof Type Shingle
Total Parking Spaces 4
Garage Yes
Building
Foundation Concrete Perimeter
Sewer Public Sewer
Water Public
Architectural Style Colonial
Schools
Elementary Schools Mcgovern School
Middle Schools Medway Middle
High Schools Medway High
Others
Senior Community false
Read Less Info
Want to know what your home might be worth? Contact us for a FREE valuation!

Our team is ready to help you sell your home for the highest possible price ASAP
Bought with Kimberly Pagliuca • Berkshire Hathaway HomeServices Page Realty
GET MORE INFORMATION
Jim Armstrong
Team Leader/Broker Associate | License ID: 9074205
Team Leader/Broker Associate License ID: 9074205





