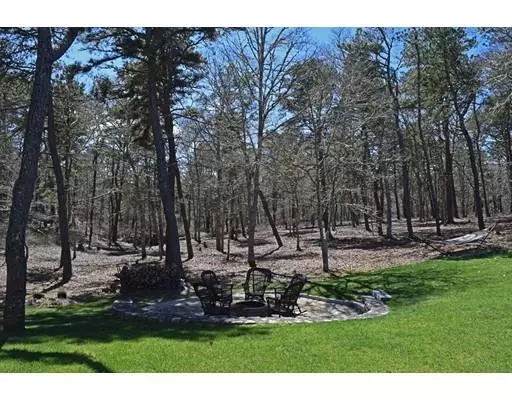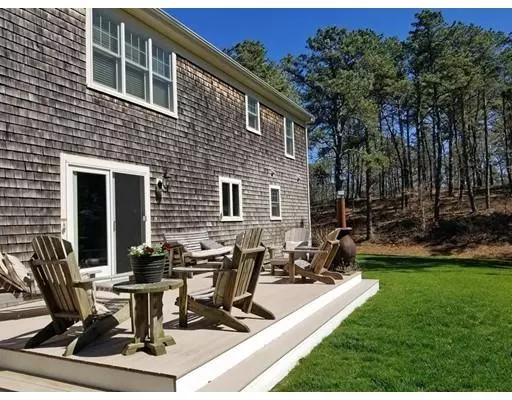For more information regarding the value of a property, please contact us for a free consultation.
Key Details
Sold Price $675,000
Property Type Single Family Home
Sub Type Single Family Residence
Listing Status Sold
Purchase Type For Sale
Square Footage 2,400 sqft
Price per Sqft $281
MLS Listing ID 72485832
Sold Date 08/23/19
Style Cape
Bedrooms 4
Full Baths 2
Half Baths 1
HOA Y/N false
Year Built 2008
Annual Tax Amount $5,058
Tax Year 2019
Lot Size 1.120 Acres
Acres 1.12
Property Description
Worthy of a Magazine Photo Shoot, this Quality Home brings you Everything you could want in a property. Open Plan Living, Master Bedroom en-suite, Guest Bath and Laundry on the First Floor. 3 Beautiful Large Bedrooms on 2nd floor along with Media room and a delightful home office. Hardwood floors & Tile throughout, Gas Heating, Central A/C, Outdoor Shower and one of the most beautiful back yards on over an acre of land, with privacy and a large fire pit for social evenings. Additionally, home has a 2 car garage with finished Interior walls, and a very large unfinished basement with extra high ceilings that could be converted to additional play space. Situated in a very quiet location with underground utilities and easy access to Hawksnest Park, Shopping, Sailing, Golf and Beaches.
Location
State MA
County Barnstable
Zoning Res
Direction Route 137 to Mary Beth, Left on Cannon Hill Drive, House on Left.
Rooms
Basement Full, Interior Entry, Concrete, Unfinished
Primary Bedroom Level First
Interior
Heating Central, Forced Air, Natural Gas
Cooling Central Air
Flooring Wood, Tile
Fireplaces Number 1
Appliance Dishwasher, Microwave, Refrigerator, Gas Water Heater, Utility Connections for Gas Range, Utility Connections for Gas Oven
Laundry First Floor
Exterior
Exterior Feature Rain Gutters, Professional Landscaping, Sprinkler System, Outdoor Shower, Other
Garage Spaces 2.0
Utilities Available for Gas Range, for Gas Oven
Waterfront Description Beach Front, Bay, Lake/Pond, Beach Ownership(Public)
Roof Type Shingle
Total Parking Spaces 6
Garage Yes
Building
Foundation Concrete Perimeter
Sewer Private Sewer
Water Public
Architectural Style Cape
Read Less Info
Want to know what your home might be worth? Contact us for a FREE valuation!

Our team is ready to help you sell your home for the highest possible price ASAP
Bought with Chuck Tuttle • Kinlin Grover Real Estate
GET MORE INFORMATION
Jim Armstrong
Team Leader/Broker Associate | License ID: 9074205
Team Leader/Broker Associate License ID: 9074205





