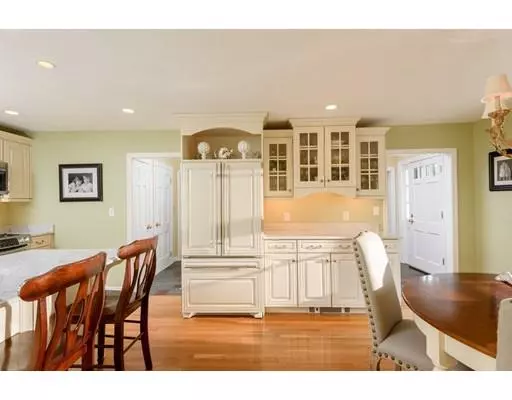For more information regarding the value of a property, please contact us for a free consultation.
Key Details
Sold Price $749,000
Property Type Single Family Home
Sub Type Single Family Residence
Listing Status Sold
Purchase Type For Sale
Square Footage 2,388 sqft
Price per Sqft $313
Subdivision Farm Hills
MLS Listing ID 72487275
Sold Date 11/01/19
Style Colonial
Bedrooms 4
Full Baths 1
Half Baths 2
Year Built 1875
Annual Tax Amount $6,465
Tax Year 2018
Lot Size 0.420 Acres
Acres 0.42
Property Description
Renovated 4 bedroom Center Hall Colonial located in the sought-after Farm Hills neighborhood. While the home's exterior boasts lush greenery and flowers, a step inside reveals an updated 21 ft. kitchen with a center island, marble counters, pantry, gas stove, custom cabinets, dining area, and access to the deck for grilling and relaxing with family & friends. French doors open from the kitchen into a sunny family room, with vaulted ceiling and walls of windows. Elegance continues in the front to back living room which features a gas fireplace, gleaming hardwoods, and charming wooden beams. French doors off the living room lead to a storybook screened porch with vaulted ceiling and views overlooking the garden house, patio, and yard. The second floor has 4 corner bedrooms with hardwood floors, a family bath, and a master bedroom with a bathroom. Below, a newly finished lower level includes a spacious media room and a home office. Easy access to Rt.3, the train, and ferry.
Location
State MA
County Plymouth
Area South Hingham
Zoning Res
Direction Derby Street to Gardner Street
Rooms
Family Room Cathedral Ceiling(s), Beamed Ceilings, Flooring - Hardwood, French Doors, Cable Hookup, Remodeled
Basement Full, Finished, Interior Entry, Bulkhead, Concrete
Primary Bedroom Level Second
Kitchen Flooring - Hardwood, Window(s) - Picture, Dining Area, Balcony / Deck, Pantry, Countertops - Stone/Granite/Solid, Countertops - Upgraded, French Doors, Kitchen Island, Cabinets - Upgraded, Exterior Access, Open Floorplan, Recessed Lighting, Remodeled, Stainless Steel Appliances, Gas Stove
Interior
Interior Features Open Floorplan, Closet/Cabinets - Custom Built, Cable Hookup, Open Floor Plan, Recessed Lighting, Lighting - Overhead, Home Office, Media Room, Foyer
Heating Baseboard, Natural Gas
Cooling Window Unit(s)
Flooring Tile, Carpet, Hardwood, Stone / Slate, Flooring - Wall to Wall Carpet, Flooring - Stone/Ceramic Tile
Fireplaces Number 1
Fireplaces Type Living Room
Appliance Range, Dishwasher, Microwave, Refrigerator, Gas Water Heater, Utility Connections for Gas Range, Utility Connections for Electric Dryer
Laundry In Basement, Washer Hookup
Exterior
Exterior Feature Rain Gutters, Storage, Professional Landscaping, Decorative Lighting, Garden
Fence Fenced
Community Features Public Transportation, Shopping, Pool, Tennis Court(s), Park, Walk/Jog Trails, Golf, Medical Facility, Bike Path, Conservation Area, Highway Access, House of Worship, Marina, Private School, Public School, T-Station
Utilities Available for Gas Range, for Electric Dryer, Washer Hookup
Waterfront Description Beach Front, Harbor, Ocean, Beach Ownership(Public)
Roof Type Shingle
Total Parking Spaces 6
Garage No
Building
Lot Description Cleared, Level
Foundation Concrete Perimeter
Sewer Private Sewer
Water Public
Architectural Style Colonial
Schools
Elementary Schools South
Middle Schools Hingham Middle
High Schools Hingham High
Others
Senior Community false
Read Less Info
Want to know what your home might be worth? Contact us for a FREE valuation!

Our team is ready to help you sell your home for the highest possible price ASAP
Bought with Jon Arruda • Arruda Real Estate Associates, LLC
GET MORE INFORMATION
Jim Armstrong
Team Leader/Broker Associate | License ID: 9074205
Team Leader/Broker Associate License ID: 9074205





