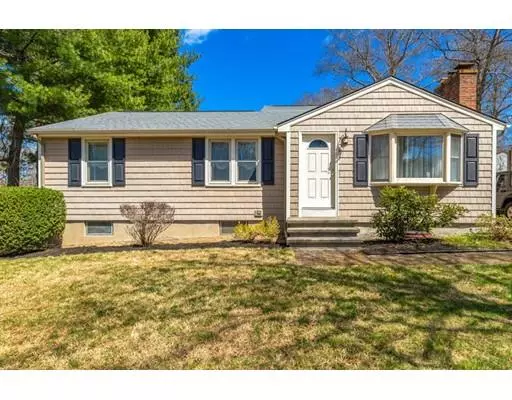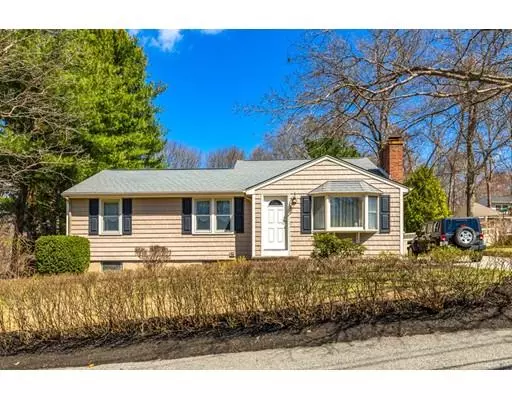For more information regarding the value of a property, please contact us for a free consultation.
Key Details
Sold Price $555,000
Property Type Single Family Home
Sub Type Single Family Residence
Listing Status Sold
Purchase Type For Sale
Square Footage 1,947 sqft
Price per Sqft $285
Subdivision Fox Hill
MLS Listing ID 72487382
Sold Date 06/18/19
Style Ranch
Bedrooms 3
Full Baths 1
HOA Y/N false
Year Built 1960
Annual Tax Amount $4,589
Tax Year 2019
Lot Size 0.460 Acres
Acres 0.46
Property Description
Well-maintained expanded Ranch style home located in sought after Fox Hill area of Burlington. This home has received many loving updates over the years. Bright and sunny one will appreciate the thought given to provide an open airy floor plan. The well-equipped kitchen provides an 11-foot island allows everyone to saddle up, perfect for entertaining. The Family room addition features Hardwood flooring, cathedral beamed ceiling, a gas stove(propane) and French door leading to the private back deck. There is a tastefully decorated Dining room featuring pocket doors and a built in corner Hutch. The three bedrooms and full bath round out the main living level. The Lower Level affords an Office, dry bar, bonus room and sitting area. The lower level also provides laundry, a rough plumbed bathroom and plenty of storage space or for future expansion. The expansive backyard is fenced in and offer a storage shed as well as plenty of room to roam.
Location
State MA
County Middlesex
Zoning RO
Direction Wilmington Rd => Beaverbrook
Rooms
Family Room Wood / Coal / Pellet Stove, Cathedral Ceiling(s), Beamed Ceilings, Flooring - Hardwood, French Doors, Open Floorplan
Basement Full, Partially Finished, Interior Entry, Bulkhead, Concrete
Primary Bedroom Level First
Dining Room Flooring - Hardwood, Flooring - Wall to Wall Carpet, Window(s) - Bay/Bow/Box, Recessed Lighting
Kitchen Flooring - Hardwood, Pantry, Kitchen Island, Recessed Lighting
Interior
Interior Features Closet, Office, Play Room, Bonus Room
Heating Baseboard, Oil, Propane
Cooling None
Flooring Vinyl, Carpet, Hardwood, Flooring - Wall to Wall Carpet
Fireplaces Number 2
Fireplaces Type Living Room
Appliance Range, Dishwasher, Microwave, Refrigerator, Tank Water Heaterless, Utility Connections for Electric Range, Utility Connections for Electric Oven, Utility Connections for Electric Dryer
Laundry In Basement, Washer Hookup
Exterior
Exterior Feature Rain Gutters
Community Features Public Transportation, Shopping, Park, Highway Access, Public School
Utilities Available for Electric Range, for Electric Oven, for Electric Dryer, Washer Hookup
Waterfront false
Roof Type Shingle
Total Parking Spaces 6
Garage No
Building
Foundation Concrete Perimeter, Irregular
Sewer Public Sewer
Water Public
Schools
Elementary Schools Foxhill
Middle Schools Marshall
High Schools Bhs
Others
Senior Community false
Acceptable Financing Contract
Listing Terms Contract
Read Less Info
Want to know what your home might be worth? Contact us for a FREE valuation!

Our team is ready to help you sell your home for the highest possible price ASAP
Bought with Homes North of Boston Team • Keller Williams Realty Boston Northwest
GET MORE INFORMATION

Jim Armstrong
Team Leader/Broker Associate | License ID: 9074205
Team Leader/Broker Associate License ID: 9074205





