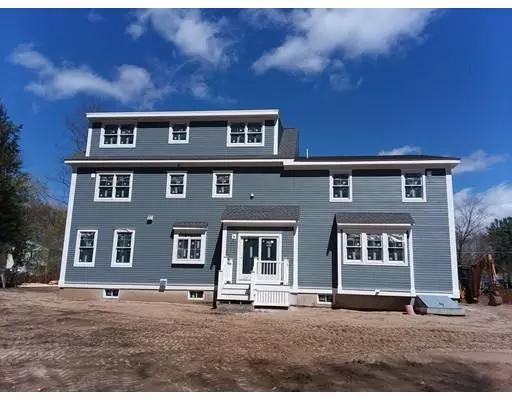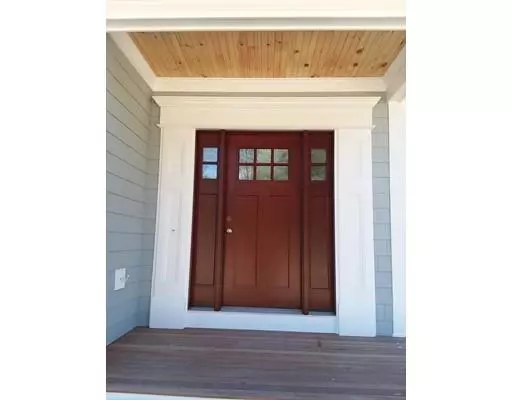For more information regarding the value of a property, please contact us for a free consultation.
Key Details
Sold Price $1,603,000
Property Type Single Family Home
Sub Type Single Family Residence
Listing Status Sold
Purchase Type For Sale
Square Footage 4,606 sqft
Price per Sqft $348
MLS Listing ID 72488232
Sold Date 07/29/19
Style Colonial
Bedrooms 5
Full Baths 5
HOA Y/N false
Year Built 2019
Lot Size 0.510 Acres
Acres 0.51
Property Description
Exceptional new construction nearing completion.The center piece of the open floor plan is the custom kitchen with 8' center island,qranite counters and Thermador s.s. appliances.The kitchen opens to an inviting family room with a coffered ceiling,custom built-ins and a gas fireplace.Kitchen slider leads to a level yard with ample room for a pool.Convenient 1st floor bedroom/study with ensuite bath.Formal living rm and dining rm with tray ceiling and wainscoting.First floor 9' ceiling with crown mouldings. 2nd floor features a 12' cathedral ceiling master suite with 2 walk-in closets and a luxurious master bath,3 additional bedrooms (2 with ensuite baths) and laundry room.Enjoy the flexibility of 2 spacious 3rd floor bonus rooms and a full bath. Energy efficient Anderson 400 Series windows.Close proximity to Concord center,Bedford center and the commuter routes.The Builder's attention to details,fine craftsmanship and quality construction materials are sure to impress.
Location
State MA
County Middlesex
Zoning RES
Direction Bedford St to Prescott St to Peter Spring Rd.
Rooms
Family Room Flooring - Hardwood, Window(s) - Bay/Bow/Box, Recessed Lighting, Wainscoting, Crown Molding
Basement Full
Primary Bedroom Level Second
Dining Room Flooring - Hardwood, Wainscoting, Crown Molding
Kitchen Flooring - Hardwood, Window(s) - Bay/Bow/Box, Countertops - Stone/Granite/Solid, Kitchen Island, Recessed Lighting, Crown Molding
Interior
Interior Features Bathroom - Full, Bathroom - Tiled With Shower Stall, Bathroom - With Tub, Closet - Linen, Countertops - Stone/Granite/Solid, Double Vanity, Recessed Lighting, Beadboard, Crown Molding, Bathroom - 3/4, Bathroom - With Shower Stall, Cable Hookup, High Speed Internet Hookup, Open Floor Plan, Bathroom, Bonus Room, Study, High Speed Internet
Heating Forced Air, Natural Gas
Cooling Central Air
Flooring Tile, Carpet, Hardwood, Flooring - Stone/Ceramic Tile, Flooring - Wall to Wall Carpet, Flooring - Hardwood
Fireplaces Number 1
Fireplaces Type Family Room
Appliance Range, Dishwasher, Microwave, Refrigerator, Vacuum System - Rough-in, Range Hood, Gas Water Heater, Tank Water Heater, Plumbed For Ice Maker, Utility Connections for Gas Range, Utility Connections for Gas Oven, Utility Connections for Electric Dryer
Laundry Flooring - Stone/Ceramic Tile, Countertops - Stone/Granite/Solid, Electric Dryer Hookup, Washer Hookup, Second Floor
Exterior
Garage Spaces 2.0
Community Features Shopping, Walk/Jog Trails, Medical Facility, Bike Path, Conservation Area, Private School, Public School, T-Station, Sidewalks
Utilities Available for Gas Range, for Gas Oven, for Electric Dryer, Washer Hookup, Icemaker Connection
Roof Type Shingle, Rubber
Total Parking Spaces 6
Garage Yes
Building
Lot Description Level
Foundation Concrete Perimeter
Sewer Private Sewer
Water Public
Architectural Style Colonial
Schools
Elementary Schools Alcott
Middle Schools Cms
High Schools Cchs
Others
Acceptable Financing Contract
Listing Terms Contract
Read Less Info
Want to know what your home might be worth? Contact us for a FREE valuation!

Our team is ready to help you sell your home for the highest possible price ASAP
Bought with Janet Stuart • Coldwell Banker Residential Brokerage - Concord
GET MORE INFORMATION
Jim Armstrong
Team Leader/Broker Associate | License ID: 9074205
Team Leader/Broker Associate License ID: 9074205





