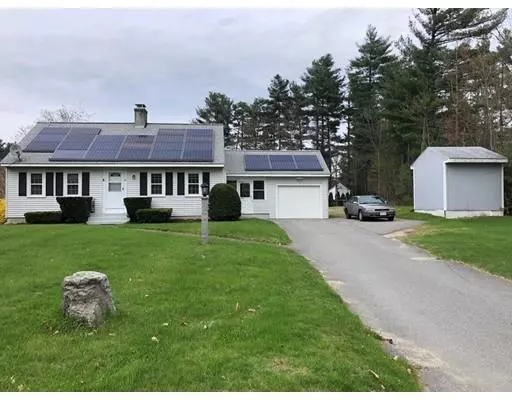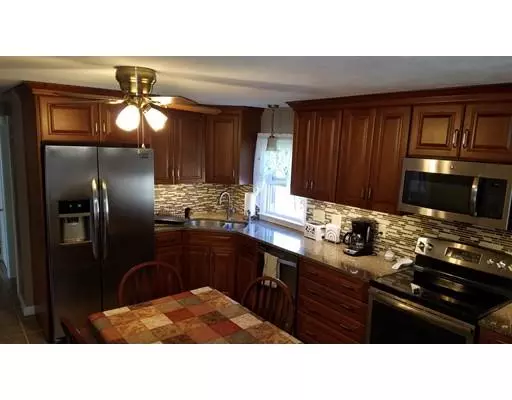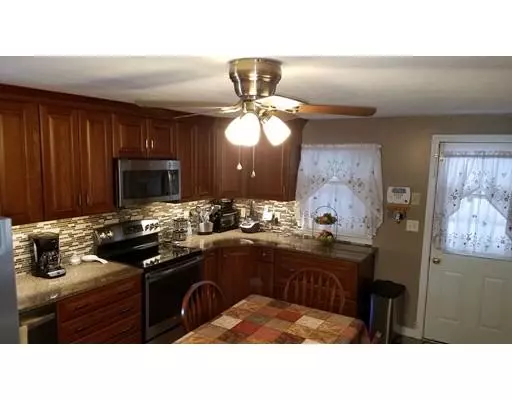For more information regarding the value of a property, please contact us for a free consultation.
Key Details
Sold Price $299,000
Property Type Single Family Home
Sub Type Single Family Residence
Listing Status Sold
Purchase Type For Sale
Square Footage 2,012 sqft
Price per Sqft $148
MLS Listing ID 72489188
Sold Date 08/30/19
Style Cape
Bedrooms 3
Full Baths 1
Half Baths 1
HOA Y/N false
Year Built 1965
Annual Tax Amount $5,267
Tax Year 2019
Lot Size 0.450 Acres
Acres 0.45
Property Description
Very well cared for & move right in condition. Renovated kitchen & appliances in 2014 including custom made soft close maple cabinets, granite countertops, tile backsplash, under cabinet lighting and tile floor. 2007 Four bedroom septic system. The level yard is great for entertaining, family get togethers & cook outs has been enjoyed by all along w the Oversized breezeway porch attached to garage. Finished basement with fireplace, half bath, exercise area, cedar closet, plus nice storage. Lilac bushes, forsythias, arborvitaes & apple trees in back yard along the above ground 24' pool installed in 2012 and deck. New solar panels heat pool. Shed. New oil tank. Generator ready. Irrigation system, oil fired furnace, vinyl siding, windows, doors and hardwood floors installed in 2009.Solar panels have saved the owners more than 50% of the electric bill. Info on the solar panels & agreement attached with the mtg plot plan & septic design permit info.Title 5 pass
Location
State MA
County Middlesex
Zoning RA3
Direction RTE 119 West to right turn North on Canal St which turns into Mason Rd
Rooms
Family Room Bathroom - Half, Flooring - Wall to Wall Carpet, Exterior Access
Basement Full, Partially Finished, Interior Entry, Bulkhead, Concrete
Primary Bedroom Level Main
Dining Room Flooring - Hardwood
Kitchen Dining Area, Countertops - Stone/Granite/Solid, Cabinets - Upgraded, Remodeled
Interior
Interior Features Exercise Room
Heating Oil
Cooling Wall Unit(s)
Flooring Tile, Carpet
Fireplaces Number 1
Fireplaces Type Family Room
Appliance Range, Dishwasher, Trash Compactor, Microwave, Refrigerator, Washer, Dryer, Oil Water Heater, Tank Water Heaterless, Plumbed For Ice Maker, Utility Connections for Electric Range, Utility Connections for Electric Oven, Utility Connections for Electric Dryer
Laundry Washer Hookup
Exterior
Exterior Feature Storage, Sprinkler System
Garage Spaces 1.0
Pool Above Ground
Community Features Golf, House of Worship, Public School
Utilities Available for Electric Range, for Electric Oven, for Electric Dryer, Washer Hookup, Icemaker Connection, Generator Connection
Roof Type Shingle
Total Parking Spaces 6
Garage Yes
Private Pool true
Building
Lot Description Cleared, Level
Foundation Block
Sewer Inspection Required for Sale, Private Sewer
Water Public
Architectural Style Cape
Schools
Elementary Schools Spaulding
Middle Schools Hawthorne Brook
High Schools Nomiddlesexreg
Others
Senior Community false
Acceptable Financing Contract
Listing Terms Contract
Read Less Info
Want to know what your home might be worth? Contact us for a FREE valuation!

Our team is ready to help you sell your home for the highest possible price ASAP
Bought with Thomas Nephew • Century 21 North East
GET MORE INFORMATION
Jim Armstrong
Team Leader/Broker Associate | License ID: 9074205
Team Leader/Broker Associate License ID: 9074205





