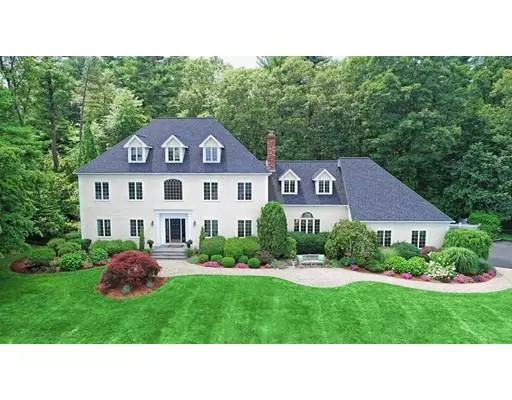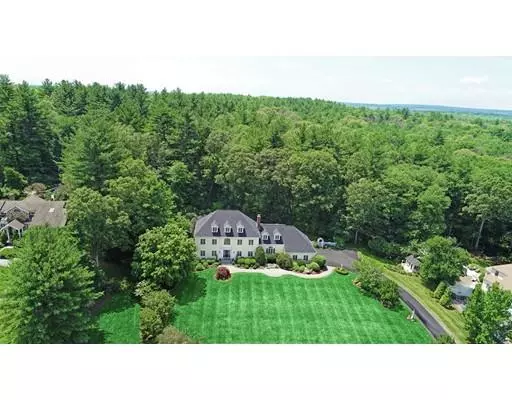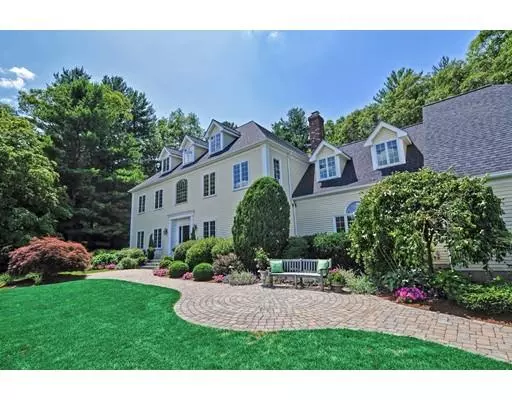For more information regarding the value of a property, please contact us for a free consultation.
Key Details
Sold Price $1,125,000
Property Type Single Family Home
Sub Type Single Family Residence
Listing Status Sold
Purchase Type For Sale
Square Footage 5,076 sqft
Price per Sqft $221
Subdivision Colonial Heights
MLS Listing ID 72489238
Sold Date 07/25/19
Style Colonial
Bedrooms 4
Full Baths 3
Half Baths 1
HOA Y/N false
Year Built 1992
Annual Tax Amount $15,615
Tax Year 2018
Lot Size 1.220 Acres
Acres 1.22
Property Description
This stunning custom built home is magnificently sited on over an acre of pristine grounds. At every turn, natural light flows in, highlighting the incredible millwork and hardwood floors throughout. The recently renovated elegant kitchen boasts stainless appliances, tiled backsplash & quartz countertops. The master bedroom suite and luxurious master bath, complete w/soaking tub, quartz countertops & marble tiling exude tranquility! The expansive 3rd floor with incredible views, is perfect for a home office, au pair or guest suite! Freshly painted interior, roof, driveway, garage doors, fencing and 3rd flr carpeting are just a few of the many updates! The resort like grounds, w/lush perennial gardens, professional landscaping, heated in ground pool, private well for irrigation, adorable clubhouse, spacious deck and a glorious 3 season sunroom, make this the perfect oasis for entertaining or just relaxing w/nature. Close proximity to commuter rail, shopping & highly ranked schools.
Location
State MA
County Middlesex
Zoning 40
Direction Washington Street or Ashland Street to Winter Street to Bald Hill Road
Rooms
Family Room Flooring - Hardwood, Recessed Lighting
Basement Full, Partially Finished, Bulkhead
Primary Bedroom Level Second
Dining Room Flooring - Hardwood, Recessed Lighting
Kitchen Flooring - Hardwood, Window(s) - Bay/Bow/Box, Countertops - Stone/Granite/Solid, French Doors, Kitchen Island, Wet Bar, Recessed Lighting, Stainless Steel Appliances, Wine Chiller
Interior
Interior Features Bathroom - Full, Recessed Lighting, Ceiling Fan(s), Closet, Slider, Wet bar, Bathroom, Bonus Room, Sun Room, Mud Room, Play Room, Exercise Room, Central Vacuum, Wet Bar
Heating Baseboard, Electric Baseboard, Oil
Cooling Central Air, Whole House Fan
Flooring Carpet, Marble, Hardwood, Flooring - Wall to Wall Carpet, Flooring - Wood, Flooring - Hardwood
Fireplaces Number 1
Fireplaces Type Family Room
Appliance Oven, Dishwasher, Trash Compactor, Microwave, Countertop Range, Refrigerator, ENERGY STAR Qualified Dryer, ENERGY STAR Qualified Washer, Vacuum System, Oil Water Heater, Tank Water Heaterless, Plumbed For Ice Maker, Utility Connections for Electric Range, Utility Connections for Electric Oven, Utility Connections for Electric Dryer
Laundry Electric Dryer Hookup, Recessed Lighting, Washer Hookup, Second Floor
Exterior
Exterior Feature Rain Gutters, Storage, Sprinkler System, Decorative Lighting, Stone Wall
Garage Spaces 3.0
Fence Fenced
Pool In Ground
Community Features Public Transportation, Shopping, Walk/Jog Trails, Golf, Medical Facility, Bike Path, Conservation Area, Public School, T-Station
Utilities Available for Electric Range, for Electric Oven, for Electric Dryer, Washer Hookup, Icemaker Connection, Generator Connection
Roof Type Shingle
Total Parking Spaces 5
Garage Yes
Private Pool true
Building
Lot Description Cleared, Gentle Sloping
Foundation Concrete Perimeter
Sewer Private Sewer
Water Public
Architectural Style Colonial
Schools
Elementary Schools Placentino
Middle Schools Robert Adams
High Schools Holliston High
Others
Senior Community false
Acceptable Financing Seller W/Participate
Listing Terms Seller W/Participate
Read Less Info
Want to know what your home might be worth? Contact us for a FREE valuation!

Our team is ready to help you sell your home for the highest possible price ASAP
Bought with Chuck Joseph • RE/MAX Executive Realty
GET MORE INFORMATION
Jim Armstrong
Team Leader/Broker Associate | License ID: 9074205
Team Leader/Broker Associate License ID: 9074205





