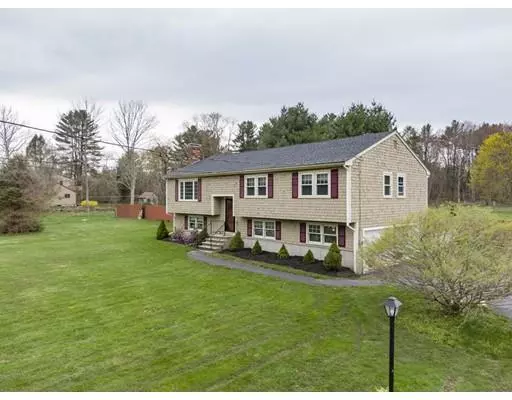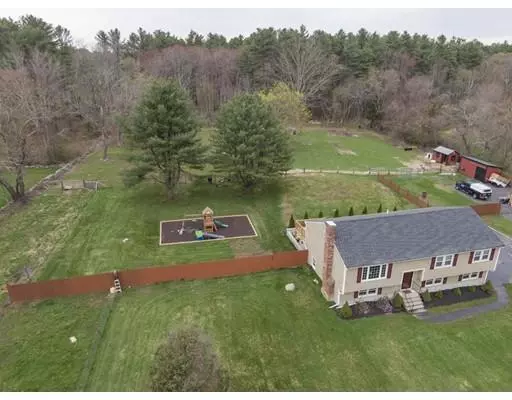For more information regarding the value of a property, please contact us for a free consultation.
Key Details
Sold Price $398,500
Property Type Single Family Home
Sub Type Single Family Residence
Listing Status Sold
Purchase Type For Sale
Square Footage 1,686 sqft
Price per Sqft $236
Subdivision North Middleborough
MLS Listing ID 72490454
Sold Date 07/31/19
Style Raised Ranch
Bedrooms 3
Full Baths 2
HOA Y/N false
Year Built 1985
Annual Tax Amount $4,335
Tax Year 2018
Lot Size 2.330 Acres
Acres 2.33
Property Description
Newly Offered/Showings to Begin at Saturday's Open House(11:00-12:30pm)& SUN 2:30-3:30pm/NORTH Middleborough OVERSIZED 50'x24'+2' Three Bedroom-TWO FULL Bath Split w/Two Car Garage Under/Picturesque 2.33 Acre(Fenced)Lot w/OVER 260' of Frontage on Old Center Street/House Sits Back off Street-Tranquil-"Park Like" Setting/Updated "Eat-In" Kitchen w/Granite Countertops/Separate Dining Room w/Slider to PRIVATE Back Yard/Wood Flooring in Living Room, Stairs & Hallway/Spacious Bedrooms w/Wood Flooring-15'5"x13'5" MASTER w/Access to FULL Bath(Granite Countertops)/Lower Level w/Finished Family Room(Wood Stove Hookup), FULL Bath(Tiled Shower Stall) PLUS Utility Room w/Washer & Dryer(Access to 2 Car Garage)/Updated Roof & Furnace(2012)/Town Water/Title V. Approved Septic/Two Sheds/Superb Commuting Location-Close to Highways(18, 495 & 24) & 7.3 Miles to Bridgewater Commuter Rail...
Location
State MA
County Plymouth
Area North Middleborough
Zoning RA
Direction Route 18 to Old Center Street---Property is on the right(sign)
Rooms
Family Room Closet, Flooring - Wall to Wall Carpet
Basement Full, Partially Finished, Interior Entry, Garage Access, Sump Pump, Concrete
Primary Bedroom Level First
Dining Room Flooring - Laminate, Balcony / Deck, Slider
Kitchen Flooring - Vinyl, Dining Area, Countertops - Stone/Granite/Solid, Cabinets - Upgraded, Recessed Lighting
Interior
Heating Forced Air, Oil
Cooling None
Flooring Wood, Tile, Carpet, Laminate
Appliance Range, Dishwasher, Microwave, Refrigerator, Oil Water Heater, Tank Water Heater, Utility Connections for Electric Oven, Utility Connections for Electric Dryer
Laundry In Basement
Exterior
Exterior Feature Rain Gutters, Storage
Garage Spaces 8.0
Fence Fenced/Enclosed
Community Features Public Transportation, Shopping, Park, Conservation Area, Highway Access, T-Station
Utilities Available for Electric Oven, for Electric Dryer
Roof Type Shingle
Total Parking Spaces 2
Garage Yes
Building
Lot Description Wooded, Cleared, Farm, Level
Foundation Concrete Perimeter
Sewer Private Sewer
Water Public
Architectural Style Raised Ranch
Schools
Elementary Schools Goode
Middle Schools Nichols
High Schools M.H.S.
Read Less Info
Want to know what your home might be worth? Contact us for a FREE valuation!

Our team is ready to help you sell your home for the highest possible price ASAP
Bought with Denise Gormley • Keller Williams Realty
GET MORE INFORMATION
Jim Armstrong
Team Leader/Broker Associate | License ID: 9074205
Team Leader/Broker Associate License ID: 9074205





