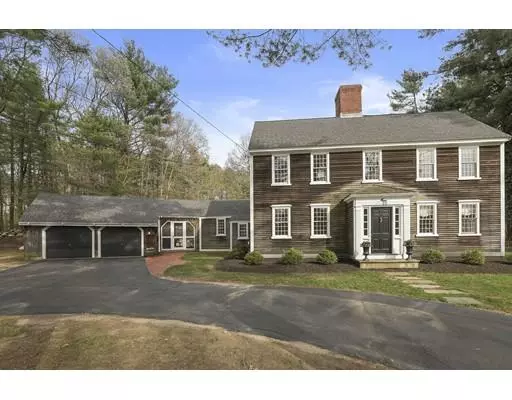For more information regarding the value of a property, please contact us for a free consultation.
Key Details
Sold Price $760,000
Property Type Single Family Home
Sub Type Single Family Residence
Listing Status Sold
Purchase Type For Sale
Square Footage 2,676 sqft
Price per Sqft $284
MLS Listing ID 72492767
Sold Date 06/17/19
Style Colonial
Bedrooms 3
Full Baths 2
Half Baths 1
Year Built 1968
Annual Tax Amount $10,476
Tax Year 2019
Lot Size 1.030 Acres
Acres 1.03
Property Description
Picturesque Williamsburg colonial boasting 4 fireplaces and custom millwork! Nestled in a tranquil end-of-cul-de-sac setting, this well-maintained 3 bedroom home is a commuters dream for quick Route 3 access. The newly updated eat-in kitchen offers Quartz counters, stainless steel appliances and opens into a warm and inviting family room with beautiful fireplace, beamed ceilings and wide plank pine floors. A Master bathroom and walk-in closet round out the convenient amenities sought by the discerning buyer. A full walk-up attic provides an additional living space opportunity. At just over an acre, this home's professionally landscaped, level backyard will accommodate your dreams for outdoor living. Built in 1968 by the original owner, locally renowned builder Robert Dattman, this property has been “home” to only two lucky families. This highly coveted neighborhood setting is terrific with easy access to transportation, schools and Derby Street shopping.
Location
State MA
County Plymouth
Zoning 1-Fam Res
Direction Rt. 53 to Main Street to Queen Anne Lane. (For GPS 17 Queen Anne Lane Hingham, MA)
Rooms
Family Room Beamed Ceilings, Flooring - Hardwood, Window(s) - Bay/Bow/Box, Window(s) - Picture, Cable Hookup, Exterior Access, Open Floorplan, Lighting - Sconce
Basement Full, Walk-Out Access, Interior Entry, Concrete, Unfinished
Primary Bedroom Level Second
Dining Room Flooring - Hardwood, Window(s) - Picture, Chair Rail, Lighting - Overhead
Kitchen Flooring - Hardwood, Window(s) - Picture, Pantry, Countertops - Upgraded, Kitchen Island, Exterior Access, Open Floorplan, Recessed Lighting, Lighting - Pendant
Interior
Interior Features Lighting - Pendant, Office, Central Vacuum
Heating Baseboard
Cooling Window Unit(s), None
Flooring Wood, Tile, Hardwood, Flooring - Hardwood
Fireplaces Number 4
Fireplaces Type Dining Room, Family Room, Living Room, Master Bedroom
Appliance Range, Oven, Dishwasher, Refrigerator, Freezer, Gas Water Heater, Plumbed For Ice Maker, Utility Connections for Gas Range, Utility Connections for Electric Oven, Utility Connections for Electric Dryer
Laundry Closet/Cabinets - Custom Built, Flooring - Stone/Ceramic Tile, Window(s) - Picture, Main Level, Electric Dryer Hookup, Washer Hookup, Lighting - Overhead, Pedestal Sink, First Floor
Exterior
Exterior Feature Storage, Stone Wall
Garage Spaces 2.0
Community Features Public Transportation, Shopping, Highway Access, House of Worship, Private School, Public School
Utilities Available for Gas Range, for Electric Oven, for Electric Dryer, Washer Hookup, Icemaker Connection
Waterfront Description Stream
Roof Type Shingle, Wood
Total Parking Spaces 6
Garage Yes
Building
Lot Description Cul-De-Sac, Wooded, Level
Foundation Concrete Perimeter
Sewer Private Sewer
Water Public
Architectural Style Colonial
Schools
Elementary Schools Cole Elementary
Middle Schools Norwell Middle
High Schools Norwell High
Others
Senior Community false
Read Less Info
Want to know what your home might be worth? Contact us for a FREE valuation!

Our team is ready to help you sell your home for the highest possible price ASAP
Bought with Amy Conley • GRANITE GROUP REALTORS®
GET MORE INFORMATION
Jim Armstrong
Team Leader/Broker Associate | License ID: 9074205
Team Leader/Broker Associate License ID: 9074205





