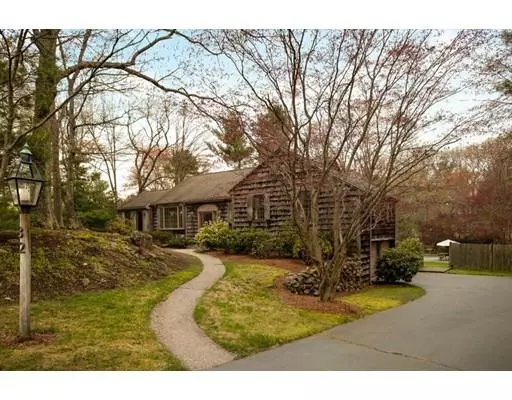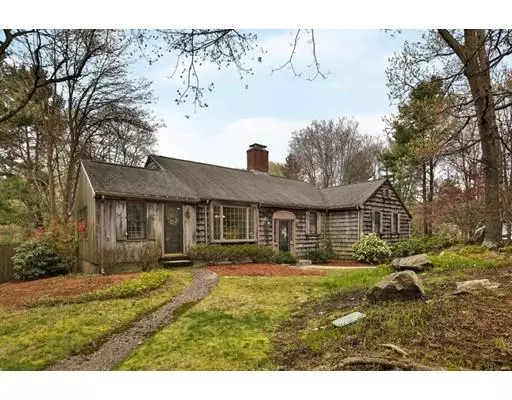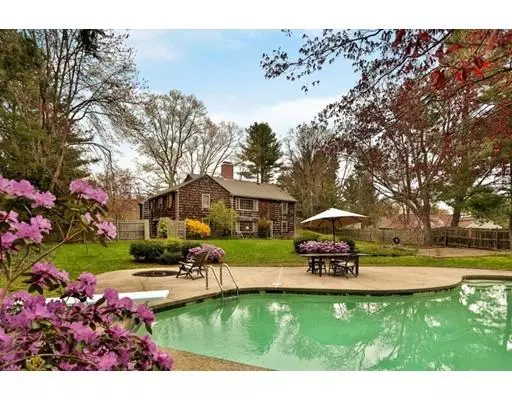For more information regarding the value of a property, please contact us for a free consultation.
Key Details
Sold Price $710,000
Property Type Single Family Home
Sub Type Single Family Residence
Listing Status Sold
Purchase Type For Sale
Square Footage 2,934 sqft
Price per Sqft $241
Subdivision Sherwood Forest
MLS Listing ID 72493177
Sold Date 07/18/19
Style Raised Ranch
Bedrooms 3
Full Baths 3
HOA Y/N false
Year Built 1969
Annual Tax Amount $9,622
Tax Year 2019
Lot Size 0.920 Acres
Acres 0.92
Property Description
Wills Built Embankment Ranch on a Gorgeous Private Lot with In-Ground Pool! This Charming, Sun-Filled Home Offers 2 Levels of Versatile Living Space. Living Room has Vaulted Ceilings With Floor to Ceiling Fireplace and is Open to Dining Room. 3 Bedrooms on First Floor. Den with its Own Entrance Promotes Ideas for Home Office or Playroom? Lower Level Walkout Family Room with Picture Window is Bright and Sunny, Has a Full Bath, A Nice Fireplace and Walks Out to the Back Yard. Lower Level Creates the Option for a 4th Bedroom Adjacent to the Family Room. The Yard is Special; It is Private and Offers Lots of Open Space. 2 Car Garage with Additional Storage/Work Shop Enters to a Mudroom with Multiple Closets. Gas Heat! Central Air, Security. This is a Lovely Home in Lynnfield's Desirable Sherwood Forest Neighborhood. Come Make it Yours! New 4 Bedroom Septic to be Installed!
Location
State MA
County Essex
Zoning RC
Direction Summer Street to Archer to Edgemere to Bishops. OR Moulton Drive to Locksley to Dunstan to Bishops.
Rooms
Family Room Cathedral Ceiling(s), Flooring - Hardwood, Window(s) - Picture, Recessed Lighting
Basement Full, Finished, Walk-Out Access, Garage Access
Primary Bedroom Level First
Dining Room Flooring - Hardwood
Kitchen Flooring - Hardwood, Window(s) - Picture, Countertops - Stone/Granite/Solid
Interior
Interior Features Bathroom - Full, Closet, Bonus Room, Mud Room
Heating Baseboard, Heat Pump, Natural Gas, Fireplace(s)
Cooling Central Air
Flooring Tile, Carpet, Hardwood, Flooring - Wall to Wall Carpet, Flooring - Stone/Ceramic Tile
Fireplaces Number 2
Fireplaces Type Living Room
Appliance Range, Dishwasher, Microwave, Refrigerator, Freezer, Washer, Dryer, Tank Water Heater, Utility Connections for Electric Range, Utility Connections for Electric Oven, Utility Connections for Electric Dryer
Laundry In Basement, Washer Hookup
Exterior
Exterior Feature Sprinkler System
Garage Spaces 2.0
Fence Fenced/Enclosed, Fenced
Pool In Ground
Community Features Shopping, Tennis Court(s), Park, Golf, Medical Facility, Highway Access, House of Worship, Private School, Public School
Utilities Available for Electric Range, for Electric Oven, for Electric Dryer, Washer Hookup
Waterfront false
Roof Type Shingle
Total Parking Spaces 6
Garage Yes
Private Pool true
Building
Lot Description Cleared, Gentle Sloping
Foundation Concrete Perimeter
Sewer Private Sewer
Water Public
Schools
Elementary Schools Hhs
Middle Schools Lms
High Schools Lhs
Others
Senior Community false
Read Less Info
Want to know what your home might be worth? Contact us for a FREE valuation!

Our team is ready to help you sell your home for the highest possible price ASAP
Bought with Helen Bolino • Berkshire Hathaway HomeServices Commonwealth Real Estate
GET MORE INFORMATION

Jim Armstrong
Team Leader/Broker Associate | License ID: 9074205
Team Leader/Broker Associate License ID: 9074205





