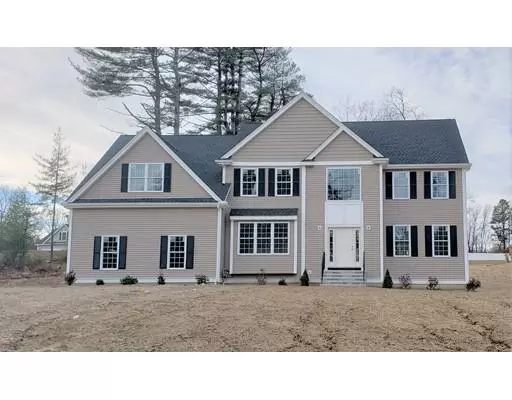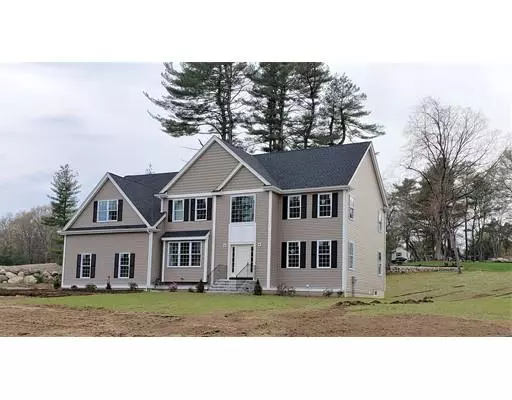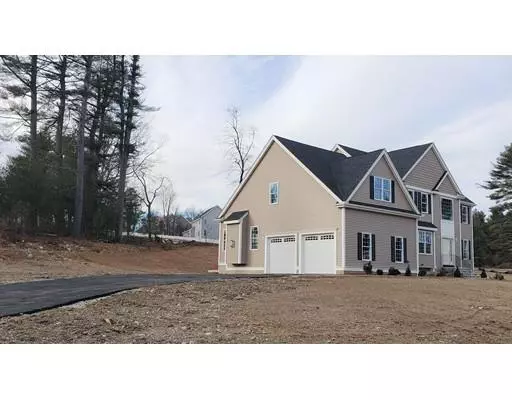For more information regarding the value of a property, please contact us for a free consultation.
Key Details
Sold Price $745,000
Property Type Single Family Home
Sub Type Single Family Residence
Listing Status Sold
Purchase Type For Sale
Square Footage 3,100 sqft
Price per Sqft $240
Subdivision Applegate Farm
MLS Listing ID 72493365
Sold Date 06/25/19
Style Colonial
Bedrooms 4
Full Baths 2
Half Baths 1
HOA Y/N false
Year Built 2018
Annual Tax Amount $99,999
Tax Year 2019
Lot Size 1.090 Acres
Acres 1.09
Property Description
New Construction- Contemporary Colonial at APPLEGATE FARM! Fine finishes that include HARDWOOD FLOORS throughout the 1st & 2nd floor, detailed Wainscoting & Crown Molding in the Living Rm & Dining Rm. Spacious open Kitchen with White Cabinetry, pretty Granite Countertops, a Large Island, S/S appliances and a walk-in Pantry Closet! Great entertaining space that flows from the Kitchen to the open cathedral ceiling w/ gas fireplace Family Rm, Dining Rm & sliders to the Deck for outdoor entertaining. Conveniently located on the main floor is a nice Home Office filled w/ natural light from the extra large windows.The 2nd floor includes a Laundry Rm, Full Bathroom, three great size Bedrooms and a Master en suite w/ a large Walk-in Closet and 4-piece Bathroom. Additional future space in the large basement with high ceilings - plenty of storage! *Public Water + Sewer and Gas Forced Air* PLEASE NOTE: INTERIOR PHOTOS + FLOOR PLANS - ARE NOT ACTUAL BUT VERY SIMILAR TO HOMES THE BUILDER BUILT
Location
State MA
County Norfolk
Zoning AR-1
Direction Rt. 109>Holliston St>Coffee St>Ellis St>Applegate Rd OR Holliston St>Golden Rod Dr> Applegate Rd
Rooms
Family Room Cathedral Ceiling(s), Flooring - Hardwood, Cable Hookup, Open Floorplan, Lighting - Overhead
Basement Full, Interior Entry, Bulkhead, Radon Remediation System, Unfinished
Primary Bedroom Level Second
Dining Room Flooring - Hardwood, Wainscoting, Lighting - Overhead, Crown Molding
Kitchen Flooring - Hardwood, Dining Area, Pantry, Countertops - Stone/Granite/Solid, Kitchen Island, Exterior Access, Open Floorplan, Recessed Lighting, Slider, Stainless Steel Appliances, Lighting - Pendant
Interior
Interior Features Lighting - Overhead, Office
Heating Forced Air, Natural Gas
Cooling Central Air
Flooring Tile, Hardwood, Flooring - Hardwood
Fireplaces Number 1
Appliance Range, Dishwasher, Disposal, Microwave, Range Hood, Gas Water Heater, Tank Water Heater, Plumbed For Ice Maker, Utility Connections for Gas Range, Utility Connections for Electric Dryer
Laundry Flooring - Stone/Ceramic Tile, Electric Dryer Hookup, Washer Hookup, Second Floor
Exterior
Exterior Feature Rain Gutters
Garage Spaces 2.0
Community Features Shopping, Park, Highway Access, Public School
Utilities Available for Gas Range, for Electric Dryer, Washer Hookup, Icemaker Connection
Roof Type Shingle
Total Parking Spaces 6
Garage Yes
Building
Lot Description Corner Lot
Foundation Concrete Perimeter
Sewer Public Sewer
Water Public
Architectural Style Colonial
Schools
Elementary Schools Memorial Elemen
Middle Schools Medway Middle
High Schools Medway Hs
Others
Senior Community false
Acceptable Financing Contract
Listing Terms Contract
Read Less Info
Want to know what your home might be worth? Contact us for a FREE valuation!

Our team is ready to help you sell your home for the highest possible price ASAP
Bought with The Delta Team • William Raveis Delta REALTORS®
GET MORE INFORMATION
Jim Armstrong
Team Leader/Broker Associate | License ID: 9074205
Team Leader/Broker Associate License ID: 9074205





