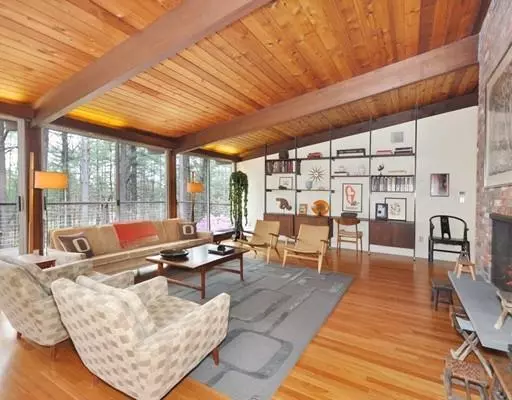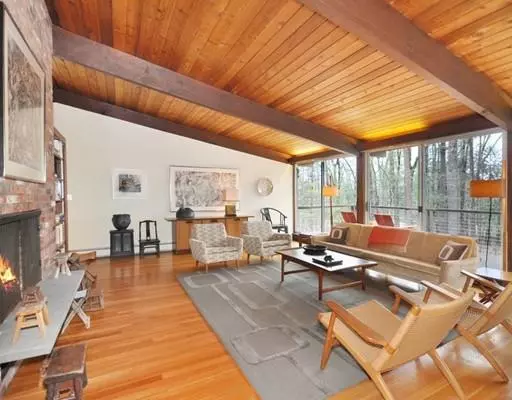For more information regarding the value of a property, please contact us for a free consultation.
Key Details
Sold Price $777,000
Property Type Single Family Home
Sub Type Single Family Residence
Listing Status Sold
Purchase Type For Sale
Square Footage 2,563 sqft
Price per Sqft $303
MLS Listing ID 72496178
Sold Date 06/28/19
Style Contemporary, Mid-Century Modern
Bedrooms 4
Full Baths 2
HOA Y/N false
Year Built 1966
Annual Tax Amount $10,802
Tax Year 2019
Lot Size 2.100 Acres
Acres 2.1
Property Description
This Deck House is a beautiful example of New England mid-century modern design. The large expanses of glass throughout welcome in the beauty of the surrounding woodlands and give the home a timeless contemporary feel, while the post and beam structure and cedar cathedral ceilings make the rooms warm and inviting. Located on one of the highest hills in town it was thoughtfully situated to take in morning sun in the kitchen and sunsets on the upper deck. Retaining most of its original architectural features this home was designed with an expanded fireplace living room and an extra-large kitchen w/restored mahogany cabinets and extensive pantry space. A screened porch and LL family room add casual spaces. Carlisle prides itself on its many conservation parcels, walking trails, a strong community spirit and award-winning schools.There is a simple stylish downtown and an old fashion ice cream stand. Major routes and shopping a short drive away. Easy access to the Bruce Freeman rail trail.
Location
State MA
County Middlesex
Zoning Res
Direction Acton St to Heald Rd to Judy Farm Rd or South St to Heald Rd to Judy Farm Rd
Rooms
Family Room Flooring - Wall to Wall Carpet, Exterior Access
Basement Finished
Primary Bedroom Level Second
Dining Room Cathedral Ceiling(s), Flooring - Hardwood
Kitchen Cathedral Ceiling(s), Pantry
Interior
Interior Features Internet Available - Unknown
Heating Central, Natural Gas
Cooling Central Air
Flooring Tile, Carpet, Hardwood, Other
Fireplaces Number 2
Fireplaces Type Family Room, Living Room
Appliance Oven, Dishwasher, Disposal, Microwave, Refrigerator, Gas Water Heater, Utility Connections for Electric Range, Utility Connections for Electric Oven, Utility Connections for Electric Dryer
Laundry Electric Dryer Hookup, Washer Hookup, First Floor
Exterior
Exterior Feature Storage
Community Features Park, Walk/Jog Trails, Bike Path, Conservation Area, House of Worship, Private School, Public School
Utilities Available for Electric Range, for Electric Oven, for Electric Dryer, Washer Hookup
Waterfront false
Roof Type Shingle
Total Parking Spaces 4
Garage No
Building
Lot Description Wooded, Gentle Sloping, Level
Foundation Concrete Perimeter
Sewer Private Sewer
Water Private
Schools
Elementary Schools Carlisle
Middle Schools Carlisle
High Schools Cchs
Read Less Info
Want to know what your home might be worth? Contact us for a FREE valuation!

Our team is ready to help you sell your home for the highest possible price ASAP
Bought with Catherine Luther • Channing Real Estate
GET MORE INFORMATION

Jim Armstrong
Team Leader/Broker Associate | License ID: 9074205
Team Leader/Broker Associate License ID: 9074205





