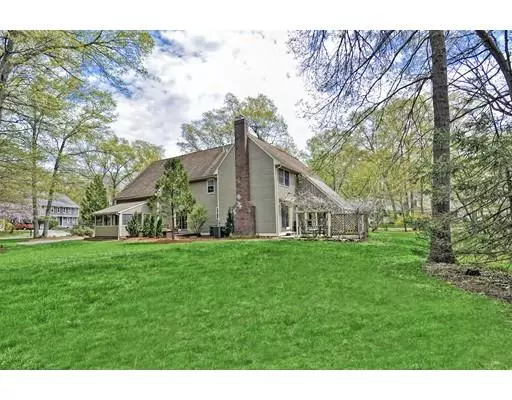For more information regarding the value of a property, please contact us for a free consultation.
Key Details
Sold Price $670,000
Property Type Single Family Home
Sub Type Single Family Residence
Listing Status Sold
Purchase Type For Sale
Square Footage 3,163 sqft
Price per Sqft $211
MLS Listing ID 72496493
Sold Date 07/31/19
Style Colonial
Bedrooms 4
Full Baths 2
Half Baths 1
HOA Fees $16/ann
HOA Y/N true
Year Built 1984
Annual Tax Amount $11,940
Tax Year 2019
Lot Size 0.720 Acres
Acres 0.72
Property Description
Located in the heart of the Willowgate Rise cul-de sac, this fabulous 4 bedroom home sits perfectly on a lovely corner lot adorned with a beautiful stone wall. As you enter through the brick turret, the 1st floor welcomes you to the wonderful open kitchen w/granite countertops & tiled backsplash, family room & gorgeous sun filled dining room w/gas fireplace providing a great entertaining space! The billiard room, home office & laundry round out the first floor. The second floor boasts the master bedroom with hardwood floors, walk-in closet and en suite master bath, complete with luxurious claw-foot soaking tub! The add'l 3 bedrooms are spacious, with new carpeting, and a bonus room provides plenty of room for everyone! The three car garage, with new garage doors, is great for that extra car or storage! The screened in porch provides 3 seasons of blissful outdoor living! All this, and Holliston's top ranked school system offering French Immersion, Montessori and Traditional programs!
Location
State MA
County Middlesex
Zoning 30
Direction Central Street to Willowgate Rise
Rooms
Family Room Flooring - Hardwood, Recessed Lighting
Basement Full
Primary Bedroom Level Second
Dining Room Ceiling Fan(s), Flooring - Stone/Ceramic Tile, Exterior Access, Recessed Lighting, Slider, Sunken
Kitchen Flooring - Hardwood, Pantry, Countertops - Stone/Granite/Solid, Recessed Lighting
Interior
Interior Features Ceiling Fan(s), Bonus Room
Heating Forced Air, Natural Gas
Cooling Central Air, Dual, Whole House Fan
Flooring Tile, Hardwood, Flooring - Wall to Wall Carpet
Fireplaces Number 2
Appliance Range, Dishwasher, Microwave, Refrigerator, Gas Water Heater, Utility Connections for Gas Range, Utility Connections for Gas Oven, Utility Connections for Gas Dryer, Utility Connections for Electric Dryer
Laundry Flooring - Stone/Ceramic Tile, First Floor, Washer Hookup
Exterior
Exterior Feature Storage
Garage Spaces 3.0
Community Features Shopping, Tennis Court(s), Park, Walk/Jog Trails, Golf, Bike Path, T-Station, Sidewalks
Utilities Available for Gas Range, for Gas Oven, for Gas Dryer, for Electric Dryer, Washer Hookup
Waterfront Description Beach Front, Lake/Pond, 1 to 2 Mile To Beach, Beach Ownership(Public)
Roof Type Shingle
Total Parking Spaces 4
Garage Yes
Building
Lot Description Cul-De-Sac, Corner Lot, Level
Foundation Concrete Perimeter
Sewer Private Sewer
Water Public
Architectural Style Colonial
Schools
Elementary Schools Placentino
Middle Schools Robert Adams
High Schools Holliston Hs
Others
Acceptable Financing Seller W/Participate
Listing Terms Seller W/Participate
Read Less Info
Want to know what your home might be worth? Contact us for a FREE valuation!

Our team is ready to help you sell your home for the highest possible price ASAP
Bought with Diane B. Sullivan • Coldwell Banker Residential Brokerage - Framingham
GET MORE INFORMATION
Jim Armstrong
Team Leader/Broker Associate | License ID: 9074205
Team Leader/Broker Associate License ID: 9074205





