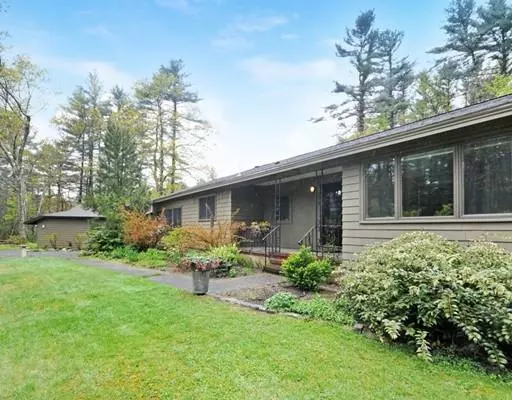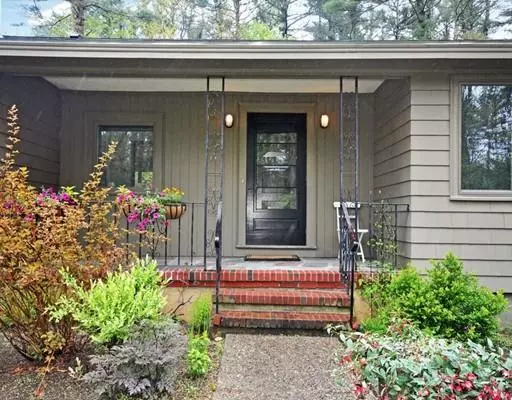For more information regarding the value of a property, please contact us for a free consultation.
Key Details
Sold Price $759,000
Property Type Single Family Home
Sub Type Single Family Residence
Listing Status Sold
Purchase Type For Sale
Square Footage 2,696 sqft
Price per Sqft $281
MLS Listing ID 72500704
Sold Date 06/27/19
Style Mid-Century Modern
Bedrooms 3
Full Baths 2
Half Baths 1
Year Built 1957
Annual Tax Amount $11,738
Tax Year 2019
Lot Size 2.000 Acres
Acres 2.0
Property Sub-Type Single Family Residence
Property Description
This inviting mid-century modern home is sited for privacy on a corner lot in a desirable neighborhood, within walking distance of the town library, schools and miles of recreational trails in Great Brook State Park. The single-level home has been lovingly maintained and renovated to embrace contemporary living with an architect designed open floor plan flooded with natural light. Recent updates include a well designed kitchen with hardwood cabinets and walls covered in field tiles from Heath Ceramics. Appliances include a six-burner gas stove, French-door refrigerator,high-speed convection oven and Miele dishwasher. Two wood-burning stoves and a brick-faced fireplace provide supplemental heat. Other improvements include a new roof, new Armstrong windows, Buderus heating system and completely renovated main bathroom. The walk-out lower level offers many possibilities while the stone terrace and landscaped yard are ideal for entertaining.
Location
State MA
County Middlesex
Zoning B
Direction East Street to Partridge Lane
Rooms
Family Room Flooring - Laminate, Lighting - Overhead
Basement Partially Finished
Primary Bedroom Level First
Dining Room Flooring - Hardwood, French Doors, Lighting - Pendant
Kitchen Closet/Cabinets - Custom Built, Flooring - Hardwood, Countertops - Stone/Granite/Solid, Recessed Lighting, Stainless Steel Appliances, Gas Stove
Interior
Interior Features Recessed Lighting, Play Room, Sun Room, Office
Heating Baseboard, Radiant, Natural Gas, Wood Stove
Cooling Central Air, Overhangs Abv South Facing Windows
Flooring Tile, Vinyl, Hardwood, Flooring - Vinyl, Flooring - Stone/Ceramic Tile
Fireplaces Number 3
Fireplaces Type Living Room, Wood / Coal / Pellet Stove
Appliance Tank Water Heaterless, Utility Connections for Gas Range, Utility Connections for Gas Oven, Utility Connections for Gas Dryer
Laundry In Basement
Exterior
Exterior Feature Sprinkler System, Stone Wall
Garage Spaces 2.0
Community Features Shopping, Tennis Court(s), Park, Walk/Jog Trails, Medical Facility, Conservation Area, Public School
Utilities Available for Gas Range, for Gas Oven, for Gas Dryer
Roof Type Shingle
Total Parking Spaces 6
Garage Yes
Building
Lot Description Corner Lot
Foundation Concrete Perimeter
Sewer Private Sewer
Water Private
Architectural Style Mid-Century Modern
Schools
Elementary Schools Carlisle
Middle Schools Carlisle
High Schools Cchs
Others
Acceptable Financing Contract
Listing Terms Contract
Read Less Info
Want to know what your home might be worth? Contact us for a FREE valuation!

Our team is ready to help you sell your home for the highest possible price ASAP
Bought with Daniel Sharry • Redfin Corp.
GET MORE INFORMATION






