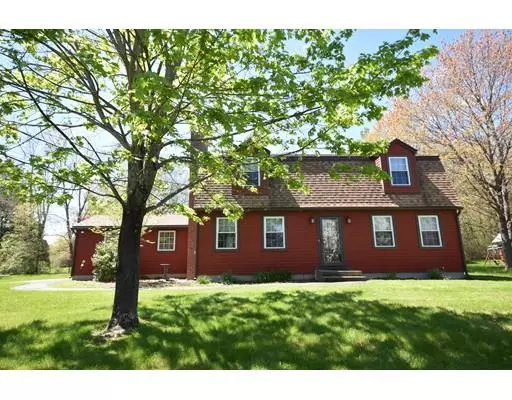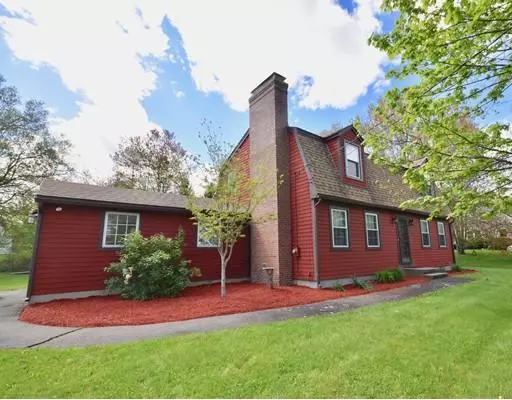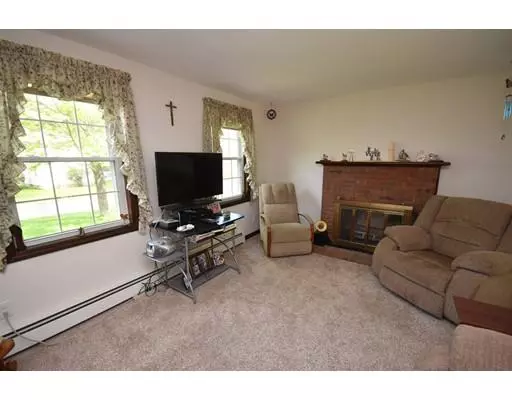For more information regarding the value of a property, please contact us for a free consultation.
Key Details
Sold Price $390,500
Property Type Single Family Home
Sub Type Single Family Residence
Listing Status Sold
Purchase Type For Sale
Square Footage 1,728 sqft
Price per Sqft $225
MLS Listing ID 72501039
Sold Date 08/15/19
Style Colonial, Gambrel /Dutch
Bedrooms 5
Full Baths 2
HOA Y/N false
Year Built 1983
Annual Tax Amount $6,590
Tax Year 2019
Lot Size 0.550 Acres
Acres 0.55
Property Description
It's a picture book Gambrel Colonial home, sure to be enjoyed by your family. The efficiently designed kitchen has ample storage and counter space for your busy lifestyle. The Living Room has a wonderful fireplace to keep you toasty on those cool nights. The large master bedroom has a perfect spot to read, or just relax and unwind after a long day. The 4 other bedrooms can accommodate your family and guests. Rainy days are fine for the children they'll play in the spacious finished basement or it could be a place to enjoy your crafts and hobbies. The backyard has ample room for a swing set or lawn games. Friends and family can cool off this summer in the above ground pool. This location is so convenient. It's close to the park and only 5 minutes to town center. The bus stop is close by and it's a short distant to the mall or Atkins Farm Market for all your shopping needs. Come and see how well it fits.
Location
State MA
County Hampshire
Area Mill Valley
Zoning res
Direction Route 116 to East Hadley Rd. to Chesterfield Dr.
Rooms
Family Room Closet/Cabinets - Custom Built, Flooring - Wall to Wall Carpet
Basement Partially Finished
Primary Bedroom Level Second
Kitchen Ceiling Fan(s), Flooring - Vinyl, Dining Area, Exterior Access, Slider, Lighting - Overhead
Interior
Interior Features High Speed Internet
Heating Baseboard, Oil
Cooling Window Unit(s)
Flooring Vinyl, Carpet
Fireplaces Number 1
Fireplaces Type Living Room
Appliance Range, Dishwasher, Disposal, Refrigerator, Freezer, Washer, Dryer, Oil Water Heater, Tank Water Heater, Water Heater(Separate Booster), Utility Connections for Electric Range, Utility Connections for Electric Dryer
Laundry Electric Dryer Hookup, Washer Hookup, In Basement
Exterior
Exterior Feature Rain Gutters, Storage
Garage Spaces 1.0
Pool Above Ground
Community Features Public Transportation, Shopping, Pool, Tennis Court(s), Park, Walk/Jog Trails, Stable(s), Golf, Medical Facility, Laundromat, Bike Path, Conservation Area, Highway Access, House of Worship, Private School, Public School, University
Utilities Available for Electric Range, for Electric Dryer, Washer Hookup
Roof Type Shingle
Total Parking Spaces 3
Garage Yes
Private Pool true
Building
Lot Description Cleared
Foundation Concrete Perimeter
Sewer Public Sewer
Water Public
Architectural Style Colonial, Gambrel /Dutch
Schools
Elementary Schools Crocker Farm
Middle Schools Arjh
High Schools Arhs
Others
Senior Community false
Read Less Info
Want to know what your home might be worth? Contact us for a FREE valuation!

Our team is ready to help you sell your home for the highest possible price ASAP
Bought with Aisjah Flynn • 5 College REALTORS®
GET MORE INFORMATION
Jim Armstrong
Team Leader/Broker Associate | License ID: 9074205
Team Leader/Broker Associate License ID: 9074205





