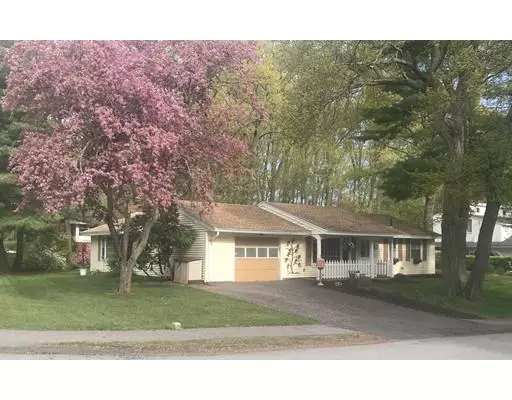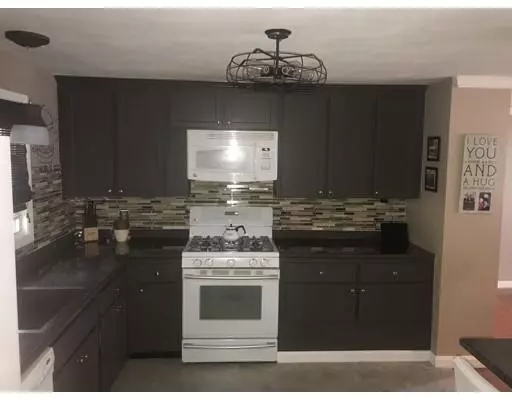For more information regarding the value of a property, please contact us for a free consultation.
Key Details
Sold Price $460,000
Property Type Single Family Home
Sub Type Single Family Residence
Listing Status Sold
Purchase Type For Sale
Square Footage 1,284 sqft
Price per Sqft $358
Subdivision Presidential Heights
MLS Listing ID 72501152
Sold Date 08/01/19
Style Ranch
Bedrooms 3
Full Baths 1
HOA Y/N false
Year Built 1960
Annual Tax Amount $4,328
Tax Year 2019
Lot Size 0.350 Acres
Acres 0.35
Property Description
Looking for the perfect home on a beautiful corner lot in Presidential Heights in West Peabody? Look no further! This beautiful sprawling ranch provides a perfect location close to shopping, recreation and the well sought-after Burke Elementary School. The convenience of one level living with a perfectly manicured leveled yard allows you to relax while enjoying endless days on your private patio and joyful nights entertaining fireside in your expansive family room. Home offers newer updates including roof, renovated kitchen and bath while also featuring excellent storage in the attached garage and large outdoor shed.
Location
State MA
County Essex
Area West Peabody
Zoning R1
Direction Russell Street to Hamilton Road or Birchwood Ave to Hamilton
Rooms
Family Room Cathedral Ceiling(s), Beamed Ceilings, Flooring - Hardwood, Window(s) - Picture, Exterior Access, Lighting - Overhead
Primary Bedroom Level First
Dining Room Flooring - Hardwood, Window(s) - Picture, Lighting - Overhead
Kitchen Pantry, Breakfast Bar / Nook
Interior
Heating Baseboard, Natural Gas
Cooling Wall Unit(s)
Flooring Tile, Vinyl, Hardwood
Fireplaces Number 1
Fireplaces Type Family Room
Appliance Range, Dishwasher, Microwave, Refrigerator, Gas Water Heater, Plumbed For Ice Maker, Utility Connections for Gas Range, Utility Connections for Gas Oven, Utility Connections for Electric Dryer
Laundry First Floor, Washer Hookup
Exterior
Garage Spaces 1.0
Community Features Shopping, Park, Walk/Jog Trails, Bike Path, Public School
Utilities Available for Gas Range, for Gas Oven, for Electric Dryer, Washer Hookup, Icemaker Connection
Roof Type Shingle
Total Parking Spaces 4
Garage Yes
Building
Lot Description Corner Lot
Foundation Slab
Sewer Public Sewer
Water Public
Architectural Style Ranch
Schools
Elementary Schools Burke
Middle Schools Higgins
High Schools Veterans Mem.
Read Less Info
Want to know what your home might be worth? Contact us for a FREE valuation!

Our team is ready to help you sell your home for the highest possible price ASAP
Bought with Joseph Cipoletta • J. Barrett & Company
GET MORE INFORMATION
Jim Armstrong
Team Leader/Broker Associate | License ID: 9074205
Team Leader/Broker Associate License ID: 9074205





