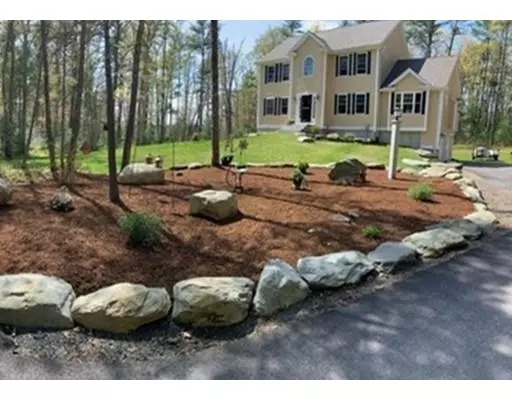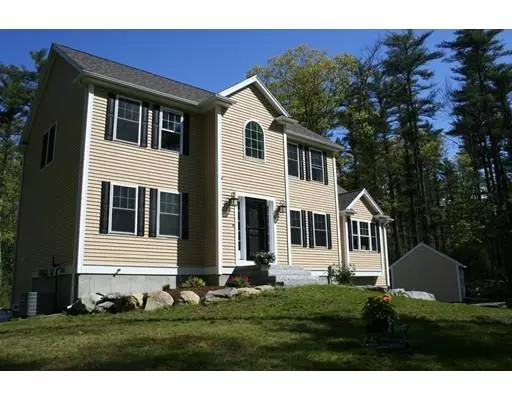For more information regarding the value of a property, please contact us for a free consultation.
Key Details
Sold Price $499,900
Property Type Single Family Home
Sub Type Single Family Residence
Listing Status Sold
Purchase Type For Sale
Square Footage 2,821 sqft
Price per Sqft $177
MLS Listing ID 72501750
Sold Date 08/12/19
Style Colonial
Bedrooms 3
Full Baths 2
Half Baths 1
Year Built 2015
Annual Tax Amount $8,048
Tax Year 2018
Lot Size 2.380 Acres
Acres 2.38
Property Description
This young (2015) oversized colonial boasts large open floor plan with oversized family room with cathedral ceilings and gorgeous fieldstone gas fireplace, hickory wood floors through the first floor super floor plan with high end finishes such as Espresso color self closing cabinets, stainless appliances, stone backsplash & granite counters, double convection oven with downdraft cooktop, formal dining & living rm. with crown molding & wainscoting, show stopping master bath with custom walk-in shower of travertine tile shower tower & rain head and an additional bonus finished walkout lower level, new 30x24 deck & large shed and a 2 car garage that leads to a mudroom and bonus family/bedroom in the lower level. Would make a perfect in-law! Private Setting yet close to commuter rail & I-495.
Location
State MA
County Plymouth
Zoning residentia
Direction I-495 to Exit 4; Rte. 105 N; Rte. 28; right on Cherry; left on Marion Rd.; Left on Harper.
Rooms
Family Room Cathedral Ceiling(s), Ceiling Fan(s), Flooring - Hardwood, Deck - Exterior, Exterior Access, Recessed Lighting, Slider
Basement Full, Finished, Walk-Out Access, Interior Entry, Garage Access
Primary Bedroom Level Second
Dining Room Flooring - Hardwood, Wainscoting
Kitchen Flooring - Wood, Pantry, Countertops - Stone/Granite/Solid, Kitchen Island, Cabinets - Upgraded, Exterior Access, Open Floorplan, Recessed Lighting, Stainless Steel Appliances
Interior
Interior Features Closet, Open Floorplan, Recessed Lighting, Slider, Media Room, Mud Room
Heating Baseboard, Oil
Cooling Central Air
Flooring Tile, Carpet, Hardwood, Flooring - Wall to Wall Carpet, Flooring - Stone/Ceramic Tile
Fireplaces Number 1
Fireplaces Type Family Room
Appliance Range, Dishwasher, Electric Water Heater, Plumbed For Ice Maker, Utility Connections for Gas Range
Laundry Bathroom - Half, Electric Dryer Hookup, Washer Hookup, First Floor
Exterior
Exterior Feature Rain Gutters, Storage
Garage Spaces 2.0
Community Features Stable(s), Golf, Highway Access, Public School, T-Station
Utilities Available for Gas Range, Washer Hookup, Icemaker Connection
Roof Type Shingle
Total Parking Spaces 6
Garage Yes
Building
Lot Description Wooded
Foundation Concrete Perimeter
Sewer Private Sewer
Water Private
Architectural Style Colonial
Schools
Elementary Schools Burkland
Middle Schools Nichols
High Schools Middleboro
Others
Acceptable Financing Other (See Remarks)
Listing Terms Other (See Remarks)
Read Less Info
Want to know what your home might be worth? Contact us for a FREE valuation!

Our team is ready to help you sell your home for the highest possible price ASAP
Bought with Mary Caponigro • Coldwell Banker Residential Brokerage - Franklin
GET MORE INFORMATION
Jim Armstrong
Team Leader/Broker Associate | License ID: 9074205
Team Leader/Broker Associate License ID: 9074205





