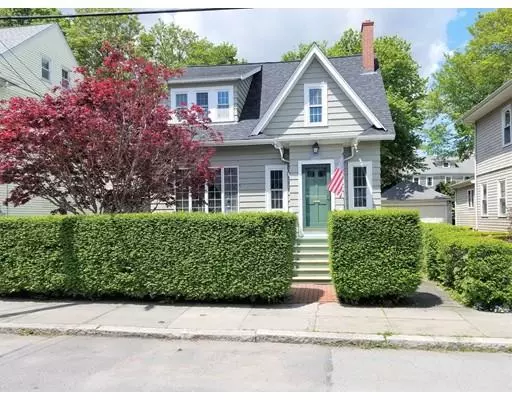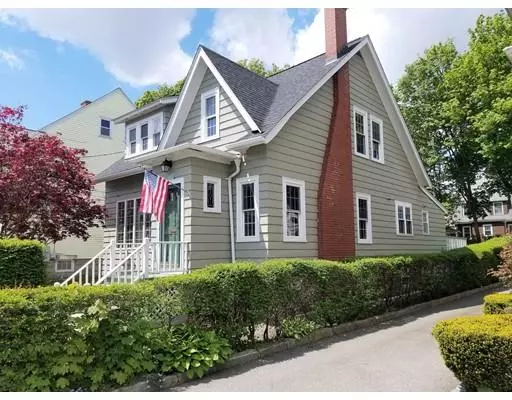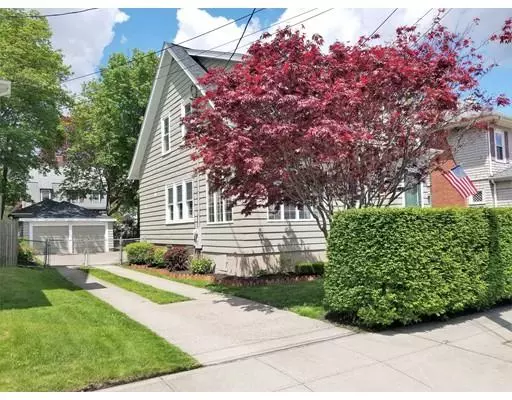For more information regarding the value of a property, please contact us for a free consultation.
Key Details
Sold Price $280,000
Property Type Single Family Home
Sub Type Single Family Residence
Listing Status Sold
Purchase Type For Sale
Square Footage 1,790 sqft
Price per Sqft $156
Subdivision Historic Highlands
MLS Listing ID 72501950
Sold Date 06/28/19
Style Cape
Bedrooms 3
Full Baths 1
Half Baths 1
HOA Y/N false
Year Built 1900
Annual Tax Amount $3,775
Tax Year 2019
Lot Size 5,662 Sqft
Acres 0.13
Property Description
Beautiful, meticulously maintained Cape Cod home in the Heart of the Historic Fall River Highlands conveniently located a few blocks from Charlton Memorial Hospital, 40 minutes from Boston, 20 minutes from Providence, 40 minutes from Newport. This home is in move-in condition with newer divided light vinyl windows, sparkling refinished floors throughout, eat-in kitchen with new Stainless appliances and granite countertops with a convenient kitchen bar that would fit 3-4 stools, plus a formal dining room, spacious formal living room with a wood burning fireplace, there is also a den and sunroom as well. Upstairs is a full bathroom with a tub/shower with 3 bedrooms with good closets. For your convenience, there is a laundry closet on the 1st floor. Outside a great back deck for grilling and entertaining, a fenced yard, and a detached 2 car garage. The full unfinished basement serves as a great storage area with both inside and outside access.
Location
State MA
County Bristol
Zoning S
Direction North of Charlton Memorial Hospital
Rooms
Basement Full, Interior Entry, Bulkhead, Concrete, Unfinished
Primary Bedroom Level Second
Dining Room Flooring - Hardwood
Kitchen Flooring - Wood
Interior
Interior Features Sun Room
Heating Central, Hot Water, Natural Gas
Cooling None
Flooring Wood, Tile
Fireplaces Number 1
Fireplaces Type Living Room
Appliance Range, Dishwasher, Microwave, Refrigerator, Washer, Dryer, Gas Water Heater, Tank Water Heater, Utility Connections for Gas Range, Utility Connections for Gas Dryer
Laundry Main Level, Gas Dryer Hookup, First Floor
Exterior
Exterior Feature Rain Gutters
Garage Spaces 2.0
Community Features Sidewalks
Utilities Available for Gas Range, for Gas Dryer
Roof Type Shingle
Total Parking Spaces 2
Garage Yes
Building
Lot Description Underground Storage Tank, Level
Foundation Brick/Mortar, Granite
Sewer Public Sewer
Water Public
Architectural Style Cape
Others
Senior Community false
Read Less Info
Want to know what your home might be worth? Contact us for a FREE valuation!

Our team is ready to help you sell your home for the highest possible price ASAP
Bought with James Baptista • RE/MAX Right Choice
GET MORE INFORMATION
Jim Armstrong
Team Leader/Broker Associate | License ID: 9074205
Team Leader/Broker Associate License ID: 9074205





