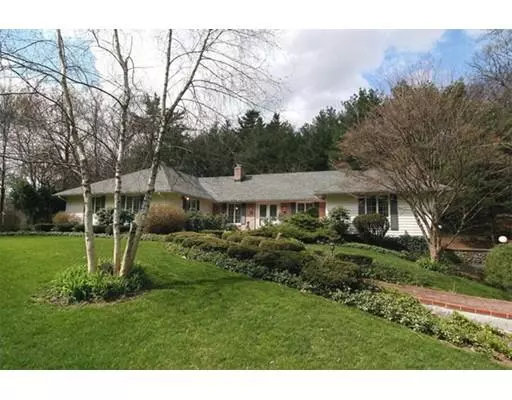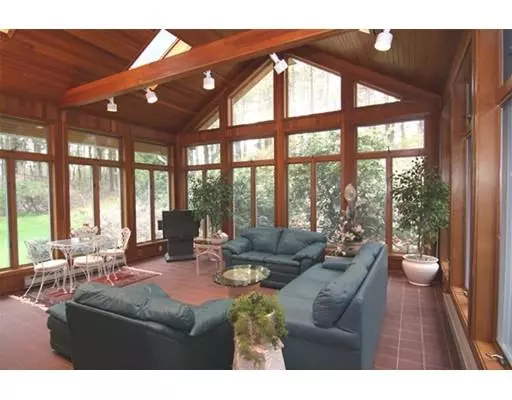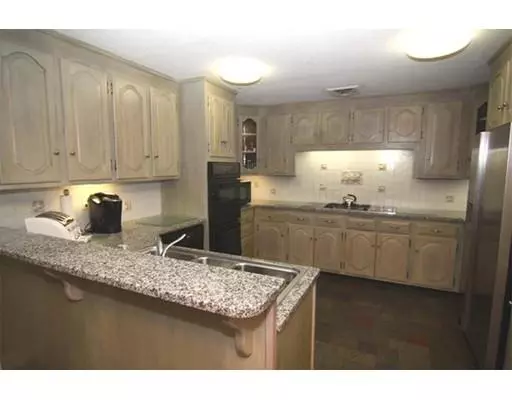For more information regarding the value of a property, please contact us for a free consultation.
Key Details
Sold Price $620,000
Property Type Single Family Home
Sub Type Single Family Residence
Listing Status Sold
Purchase Type For Sale
Square Footage 3,700 sqft
Price per Sqft $167
MLS Listing ID 72503004
Sold Date 07/01/19
Style Ranch
Bedrooms 4
Full Baths 3
Half Baths 1
HOA Y/N false
Year Built 1970
Annual Tax Amount $9,493
Tax Year 2019
Lot Size 1.370 Acres
Acres 1.37
Property Description
Fabulous Great Pond Rd. area location sited well into the cul de sac set on a knoll is this custom built oversized ranch on 1.37 acres. Double doors open to 30' wide foyer with Carrera marble floor, double guest closet and is open to entertainment sized dining room and step down living room w/Carrera marble FP. Spacious family room, full brick wall w/gas FP. Large fully applianced kitchen w/granite counters, overhang for stools, pantry cabinet, dble wall ovens, triple SS sink and dining area w/ 5 casement Anderson windows overlooking newer custom 21x21 4-season room boasting cathedral ceiling, 4 opening skylights, tongue & groove cedar walls and Anderson windows on 3 sides. 4 spacious BRS. Master has 2 walk-in closets, Corian vanity & ceramic tile floor & shower. 2 other bedrooms have 2 sets of dble closets. Main bath has sunken tub, marble floor and surfaces. Au pair of separate BR w full bath. Large laundry w/sink. Finished LL w/wet bar & half bath. C/A. Roof 3 yrs old. Tennis court
Location
State MA
County Essex
Zoning R1
Direction Old Center, Great Pond Rd. right on Coachmans
Rooms
Family Room Flooring - Wall to Wall Carpet
Basement Full, Finished, Interior Entry, Garage Access, Concrete
Primary Bedroom Level First
Dining Room Flooring - Marble
Kitchen Flooring - Stone/Ceramic Tile
Interior
Interior Features Ceiling - Cathedral, Ceiling Fan(s), Ceiling - Beamed, Entrance Foyer, Central Vacuum, Wet Bar, Internet Available - Broadband
Heating Central, Baseboard
Cooling Central Air
Flooring Wood, Plywood, Tile, Carpet, Marble, Flooring - Marble, Flooring - Stone/Ceramic Tile
Fireplaces Number 2
Fireplaces Type Family Room, Living Room
Appliance Oven, Dishwasher, Disposal, Countertop Range, Refrigerator, Washer, Dryer, Gas Water Heater, Tank Water Heater, Utility Connections for Electric Range, Utility Connections for Electric Oven, Utility Connections for Electric Dryer
Laundry Flooring - Stone/Ceramic Tile, First Floor
Exterior
Exterior Feature Tennis Court(s), Rain Gutters, Storage
Garage Spaces 2.0
Community Features Public Transportation, Shopping, Tennis Court(s), Walk/Jog Trails, Golf, Medical Facility, Laundromat, Conservation Area, Highway Access, House of Worship, Private School, Public School, University
Utilities Available for Electric Range, for Electric Oven, for Electric Dryer
Waterfront Description Beach Front, Lake/Pond, 3/10 to 1/2 Mile To Beach
Roof Type Shingle
Total Parking Spaces 4
Garage Yes
Building
Lot Description Cul-De-Sac, Wooded, Gentle Sloping
Foundation Concrete Perimeter
Sewer Public Sewer
Water Public
Architectural Style Ranch
Schools
Elementary Schools Kittredge
Middle Schools North Andover
High Schools North Andover
Others
Senior Community false
Read Less Info
Want to know what your home might be worth? Contact us for a FREE valuation!

Our team is ready to help you sell your home for the highest possible price ASAP
Bought with Susan Papalia • William Raveis R.E. & Home Services
GET MORE INFORMATION
Jim Armstrong
Team Leader/Broker Associate | License ID: 9074205
Team Leader/Broker Associate License ID: 9074205





