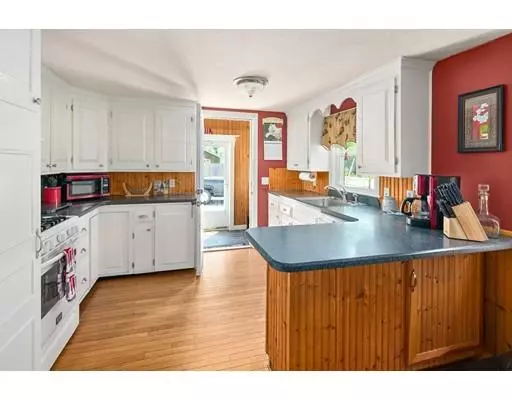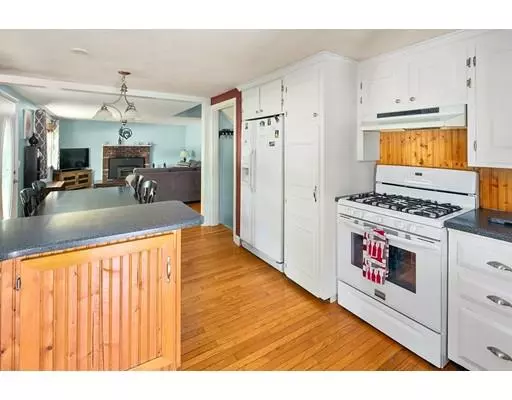For more information regarding the value of a property, please contact us for a free consultation.
Key Details
Sold Price $348,000
Property Type Single Family Home
Sub Type Single Family Residence
Listing Status Sold
Purchase Type For Sale
Square Footage 1,278 sqft
Price per Sqft $272
MLS Listing ID 72505647
Sold Date 06/26/19
Bedrooms 3
Full Baths 1
Year Built 1970
Annual Tax Amount $4,472
Tax Year 2019
Lot Size 0.300 Acres
Acres 0.3
Property Description
Lovely turnkey 3 bedroom home on a cul-de-sac with beautiful grounds, perennials, storage shed, and fully fenced in lot with a tree swing and brick patio to enjoy those warm summer nights! Great open floor plan with a white eat-in kitchen with peninsula seating leading to dining area and fireplace living room with hardwood floors. Convenient mudroom off the kitchen with wood shiplap and tile floor. Upstairs are three good sized bedrooms with hardwood floors and a full bathroom with a whirlpool tub. Lower level has a spacious family room, office and a laundry room. Many updates including, roof is approximately 10 years old, replacement windows, gas furnace under 5 years and a newer septic system installed the end of 2016. Perfect commuter location, only minutes to Route 495. Middleboro offers the commuter rail / train into Boston 10 minute drive. Commuters open house Friday 5-7 pm and Sunday 11-1 pm.
Location
State MA
County Plymouth
Zoning RES
Direction Rt 28 to Miller to Carmen Park Dr
Rooms
Family Room Flooring - Wall to Wall Carpet
Basement Full, Partially Finished, Interior Entry, Concrete
Primary Bedroom Level Second
Dining Room Flooring - Hardwood
Kitchen Flooring - Hardwood
Interior
Interior Features Home Office
Heating Forced Air, Natural Gas
Cooling None
Flooring Wood, Tile, Carpet, Flooring - Wall to Wall Carpet
Fireplaces Number 1
Fireplaces Type Living Room
Appliance Range, Dishwasher, Refrigerator, Freezer, Washer, Dryer, Gas Water Heater, Plumbed For Ice Maker, Utility Connections for Gas Range, Utility Connections for Electric Dryer
Laundry Electric Dryer Hookup, Washer Hookup, In Basement
Exterior
Fence Fenced/Enclosed
Community Features Public Transportation, Walk/Jog Trails, Conservation Area, Highway Access, T-Station
Utilities Available for Gas Range, for Electric Dryer, Washer Hookup, Icemaker Connection
Roof Type Shingle
Total Parking Spaces 5
Garage No
Building
Foundation Concrete Perimeter
Sewer Private Sewer
Water Public
Others
Acceptable Financing Contract
Listing Terms Contract
Read Less Info
Want to know what your home might be worth? Contact us for a FREE valuation!

Our team is ready to help you sell your home for the highest possible price ASAP
Bought with Dawn Jones • Keller Williams Realty
GET MORE INFORMATION
Jim Armstrong
Team Leader/Broker Associate | License ID: 9074205
Team Leader/Broker Associate License ID: 9074205





