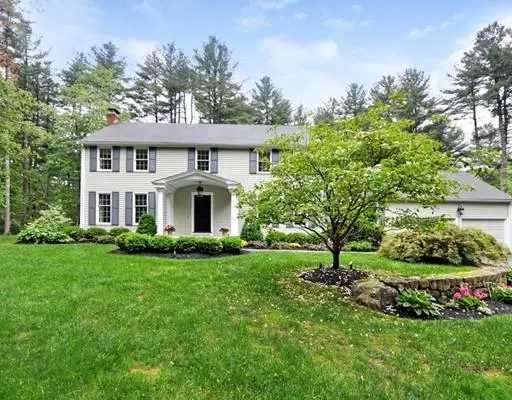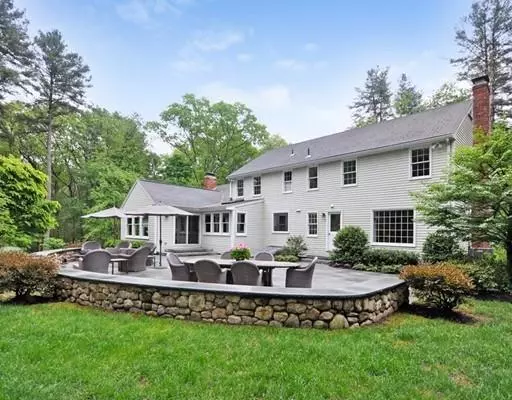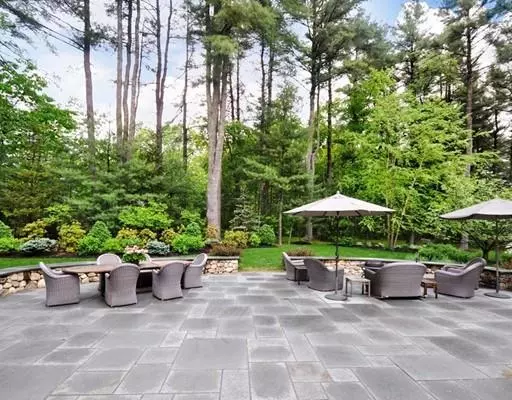For more information regarding the value of a property, please contact us for a free consultation.
Key Details
Sold Price $952,500
Property Type Single Family Home
Sub Type Single Family Residence
Listing Status Sold
Purchase Type For Sale
Square Footage 2,888 sqft
Price per Sqft $329
MLS Listing ID 72508186
Sold Date 07/24/19
Style Colonial
Bedrooms 5
Full Baths 2
Half Baths 1
HOA Y/N false
Year Built 1968
Annual Tax Amount $13,266
Tax Year 2019
Lot Size 2.040 Acres
Acres 2.04
Property Description
Enjoy lazy summer afternoons in this magnificent and private backyard, featuring a grand bluestone patio with stone sitting walls and a professionally landscaped lawn with mature plantings. This sunny and welcoming 5 BR Colonial in a sought after, conveniently located neighborhood offers a sunlit, spacious and comfortable first floor, with an updated kitchen opening to an everyday eating nook as well as a newer sunroom/playroom featuring an abundance of windows and overlooking the amazing outdoor spaces. The cozy FR and front to back LR, both w/FPs, offer separate and inviting spaces. A large mudroom connects directly to the attached two car garage, ensuring room for everything! Upstairs are 5 BR with HW floors, an oversized family bath and a master bath. With gleaming HW floors throughout, newly painted walls/trim, a brand new stair runner, and all new master bathroom (to be completed by mid July), this move-in ready home will tick every box in your wish list
Location
State MA
County Middlesex
Zoning RES AA
Direction Old Marlboro Road, on the corner of Spring Road (close to Concord Middle School).
Rooms
Family Room Flooring - Hardwood
Basement Full, Interior Entry, Concrete, Unfinished
Primary Bedroom Level Second
Dining Room Flooring - Hardwood
Kitchen Bathroom - Half, Skylight, Flooring - Hardwood, Dining Area, Countertops - Stone/Granite/Solid, Kitchen Island, Cabinets - Upgraded, Recessed Lighting, Remodeled
Interior
Interior Features Slider, Mud Room, Sun Room, Wired for Sound
Heating Baseboard, Natural Gas
Cooling Central Air
Flooring Wood, Tile, Flooring - Hardwood
Fireplaces Number 2
Fireplaces Type Family Room, Living Room
Appliance Range, Oven, Dishwasher, Microwave, Refrigerator, Washer, Dryer, Gas Water Heater, Tank Water Heater, Utility Connections for Electric Range, Utility Connections for Electric Oven
Laundry First Floor
Exterior
Exterior Feature Professional Landscaping, Sprinkler System, Decorative Lighting, Garden, Stone Wall
Garage Spaces 2.0
Community Features Public Transportation, Park, Walk/Jog Trails, Medical Facility, Bike Path
Utilities Available for Electric Range, for Electric Oven
Roof Type Shingle
Total Parking Spaces 2
Garage Yes
Building
Lot Description Easements, Level
Foundation Concrete Perimeter
Sewer Private Sewer
Water Public
Architectural Style Colonial
Schools
Elementary Schools Willard
Middle Schools Cms
High Schools Cchs
Others
Senior Community false
Read Less Info
Want to know what your home might be worth? Contact us for a FREE valuation!

Our team is ready to help you sell your home for the highest possible price ASAP
Bought with Jeannette Creighton • Barrett Sotheby's International Realty
GET MORE INFORMATION
Jim Armstrong
Team Leader/Broker Associate | License ID: 9074205
Team Leader/Broker Associate License ID: 9074205





