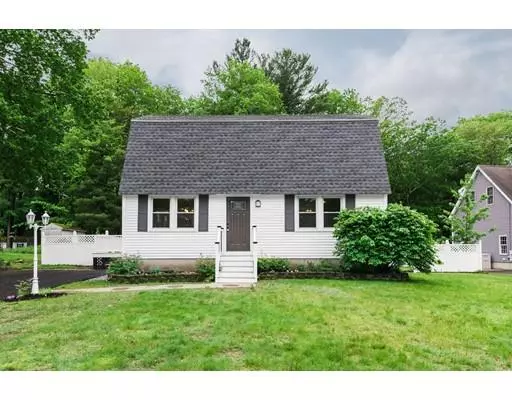For more information regarding the value of a property, please contact us for a free consultation.
Key Details
Sold Price $349,000
Property Type Single Family Home
Sub Type Single Family Residence
Listing Status Sold
Purchase Type For Sale
Square Footage 1,728 sqft
Price per Sqft $201
MLS Listing ID 72508641
Sold Date 07/12/19
Style Gambrel /Dutch
Bedrooms 3
Full Baths 2
Year Built 1977
Annual Tax Amount $4,424
Tax Year 2019
Lot Size 0.460 Acres
Acres 0.46
Property Description
Looking for a home with nothing to do but move in? 23 Sumac Drive is a charming Gambrel that has just undergone a major renovation! This property boasts an open concept layout on the first level with front to back living room, brand new kitchen offering white soft close cabinetry, stainless steel appliances and warm gray tile backsplash. Stunning first floor bathroom with double vanity and tiled shower. Gleaming hardwood floors, modern lighting fixtures and oil rubbed bronze hardware accent the main level. The upper level offers three sizable bedrooms with a renovated full bath, new carpets, doors, and lighting. There is a brand new roof, vinyl siding, forced air heating and cooling systems and a new driveway! Enjoy the oversized deck off the kitchen or the fire and horseshoe pits in the large level backyard! With a new high school, easy access to shopping, numerous local dining options and major roadways this property awaits its new owner! OPEN HOUSES CANCELLED. OFFER ACCEPTED.
Location
State MA
County Middlesex
Zoning RA3
Direction Emery Rd to Shagbark Dr to SUMAC DR or Emery Rd to Dogwood Dr to SUMAC DR
Rooms
Basement Full, Partially Finished, Interior Entry, Bulkhead, Concrete
Primary Bedroom Level Second
Dining Room Flooring - Hardwood, Open Floorplan, Lighting - Overhead
Kitchen Flooring - Hardwood, Countertops - Stone/Granite/Solid, Cabinets - Upgraded, Deck - Exterior, Exterior Access, Open Floorplan, Recessed Lighting, Remodeled, Stainless Steel Appliances
Interior
Interior Features Bonus Room
Heating Forced Air, Natural Gas
Cooling Central Air
Flooring Carpet, Hardwood, Flooring - Laminate
Appliance Range, Dishwasher, Microwave, Refrigerator, Gas Water Heater, Utility Connections for Electric Range, Utility Connections for Electric Dryer
Laundry In Basement, Washer Hookup
Exterior
Utilities Available for Electric Range, for Electric Dryer, Washer Hookup
Roof Type Shingle
Total Parking Spaces 4
Garage No
Building
Lot Description Cleared, Level
Foundation Concrete Perimeter
Sewer Private Sewer
Water Public
Architectural Style Gambrel /Dutch
Read Less Info
Want to know what your home might be worth? Contact us for a FREE valuation!

Our team is ready to help you sell your home for the highest possible price ASAP
Bought with Eileen Fitzpatrick and Company • RE/MAX Traditions, Inc.
GET MORE INFORMATION
Jim Armstrong
Team Leader/Broker Associate | License ID: 9074205
Team Leader/Broker Associate License ID: 9074205





