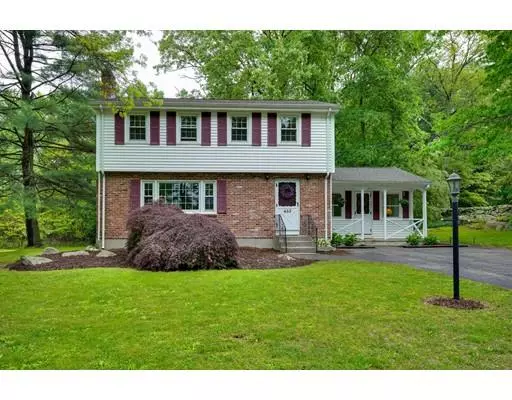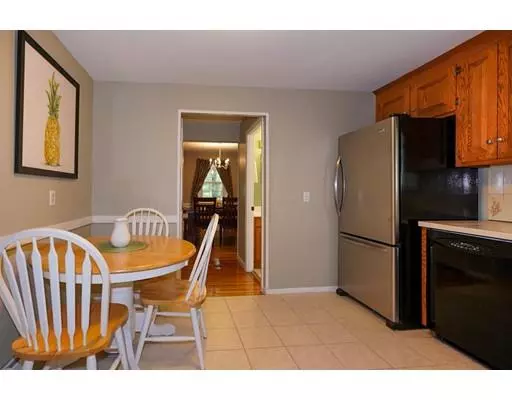For more information regarding the value of a property, please contact us for a free consultation.
Key Details
Sold Price $439,900
Property Type Single Family Home
Sub Type Single Family Residence
Listing Status Sold
Purchase Type For Sale
Square Footage 2,076 sqft
Price per Sqft $211
MLS Listing ID 72508939
Sold Date 07/26/19
Style Garrison
Bedrooms 4
Full Baths 1
Half Baths 1
HOA Y/N false
Year Built 1966
Annual Tax Amount $7,024
Tax Year 2018
Lot Size 0.420 Acres
Acres 0.42
Property Description
You will fall in love w/ this fantastic home full of updates! Pass by two large front hall closets into the lovely eat-in kitchen w/ newer stainless-steel appliances, plenty of solid oak cabinet space & large walk-in pantry. Sparkling hardwood floors throughout much of first floor including dining room w/ chair rail & light-filled living room w/ cozy fireplace. Beautiful half bath w/ tile floor. Fantastic family room w/ cozy carpet & exterior access to newly renovated farmer's porch. Head upstairs to 4 sizable bedrooms each w/ gorgeous hardwoods & ample closet space. Full bath offers deep jacuzzi style tub/shower. Wonderful bonus space in the carpeted basement could be home office, playroom or exercise space. Updates include - brand new septic being installed before closing, furnace 2018, new bulkhead 2018, water heater 2015, MassSave energy audit, added attic insulation & newer windows other than family room! Don't miss this great house in the desirable Brentwood neighborhood!
Location
State MA
County Middlesex
Zoning 33
Direction Washington Street to Underwood Street
Rooms
Family Room Flooring - Wall to Wall Carpet, Exterior Access
Basement Partially Finished, Interior Entry, Bulkhead, Radon Remediation System
Primary Bedroom Level Second
Dining Room Flooring - Hardwood
Kitchen Flooring - Hardwood, Stainless Steel Appliances
Interior
Interior Features Play Room
Heating Forced Air, Natural Gas
Cooling None
Flooring Tile, Carpet, Hardwood, Flooring - Wall to Wall Carpet
Fireplaces Number 1
Fireplaces Type Living Room
Appliance Range, Dishwasher, Microwave, Refrigerator, Washer, Dryer, Gas Water Heater, Tank Water Heater, Utility Connections for Gas Range
Laundry In Basement
Exterior
Exterior Feature Rain Gutters
Community Features Public Transportation, Shopping, Park, Walk/Jog Trails, Stable(s), Golf, Bike Path, House of Worship, Public School
Utilities Available for Gas Range
Waterfront Description Beach Front, Lake/Pond, 1 to 2 Mile To Beach, Beach Ownership(Public)
Roof Type Shingle
Total Parking Spaces 4
Garage No
Building
Lot Description Wooded, Level
Foundation Concrete Perimeter
Sewer Private Sewer
Water Public
Architectural Style Garrison
Schools
Elementary Schools Plac/Mill
Middle Schools Adams
High Schools Hhs
Others
Senior Community false
Read Less Info
Want to know what your home might be worth? Contact us for a FREE valuation!

Our team is ready to help you sell your home for the highest possible price ASAP
Bought with Mary Anne Sannicandro • Realty Executives Boston West
GET MORE INFORMATION
Jim Armstrong
Team Leader/Broker Associate | License ID: 9074205
Team Leader/Broker Associate License ID: 9074205





