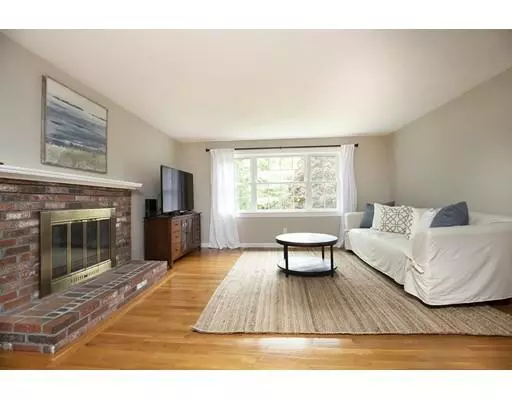For more information regarding the value of a property, please contact us for a free consultation.
Key Details
Sold Price $435,000
Property Type Single Family Home
Sub Type Single Family Residence
Listing Status Sold
Purchase Type For Sale
Square Footage 1,778 sqft
Price per Sqft $244
Subdivision Blackmount
MLS Listing ID 72509261
Sold Date 07/24/19
Style Raised Ranch
Bedrooms 3
Full Baths 1
Half Baths 1
Year Built 1977
Annual Tax Amount $5,044
Tax Year 2019
Lot Size 0.620 Acres
Acres 0.62
Property Description
Don't miss this picture perfect three-bedroom home in the desirable Blackmount neighborhood. Set on a generous corner lot, a professional landscape welcomes you to this bright and spacious floor plan. Light pours into the open main floor through the updated picture window. The remodeled kitchen boasts high quality cabinetry, woodwork, and granite countertops. Three bedrooms, main bath and master bath complete the first floor. Downstairs find even more space with large walk out playroom and separate office. Relax in your private yard after a day at the beach or ride bicycles with the neighbors. Freshly painted inside and out with updated windows, garage door, hot water tank, there is nothing left to do but move in!
Location
State MA
County Plymouth
Zoning R-1
Direction Large subdivision off Webster Street
Rooms
Basement Finished
Primary Bedroom Level Main
Dining Room Flooring - Hardwood, Deck - Exterior, Open Floorplan, Slider
Kitchen Flooring - Stone/Ceramic Tile, Countertops - Stone/Granite/Solid, Cabinets - Upgraded, Open Floorplan, Crown Molding
Interior
Interior Features Closet, Slider, Play Room, Home Office, Internet Available - Unknown
Heating Forced Air, Oil
Cooling Window Unit(s)
Flooring Flooring - Wall to Wall Carpet
Fireplaces Number 1
Fireplaces Type Living Room
Appliance Range, Dishwasher, Utility Connections for Electric Range
Laundry In Basement
Exterior
Exterior Feature Professional Landscaping, Garden
Garage Spaces 1.0
Community Features Shopping, Pool, Tennis Court(s), Park, Walk/Jog Trails, Stable(s), Golf, Laundromat, Bike Path, Conservation Area, Highway Access, House of Worship, Marina, Public School
Utilities Available for Electric Range
Waterfront Description Beach Front, Ocean, Beach Ownership(Public)
Roof Type Shingle
Total Parking Spaces 4
Garage Yes
Building
Lot Description Corner Lot, Wooded
Foundation Concrete Perimeter
Sewer Private Sewer
Water Public
Architectural Style Raised Ranch
Schools
Middle Schools Furnace Brook
High Schools Marshfield High
Read Less Info
Want to know what your home might be worth? Contact us for a FREE valuation!

Our team is ready to help you sell your home for the highest possible price ASAP
Bought with Neagle Caffrey Team • William Raveis R.E. & Home Services
GET MORE INFORMATION
Jim Armstrong
Team Leader/Broker Associate | License ID: 9074205
Team Leader/Broker Associate License ID: 9074205





