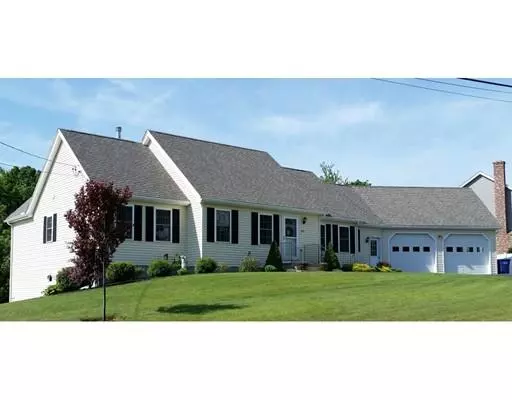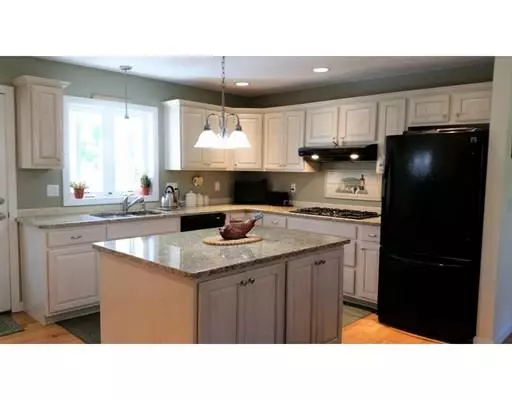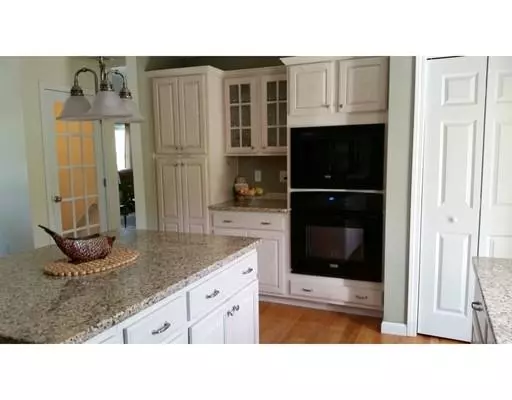For more information regarding the value of a property, please contact us for a free consultation.
Key Details
Sold Price $432,000
Property Type Single Family Home
Sub Type Single Family Residence
Listing Status Sold
Purchase Type For Sale
Square Footage 2,388 sqft
Price per Sqft $180
MLS Listing ID 72511807
Sold Date 07/26/19
Style Ranch
Bedrooms 3
Full Baths 1
Half Baths 1
HOA Y/N false
Year Built 2010
Annual Tax Amount $7,525
Tax Year 2019
Lot Size 1.190 Acres
Acres 1.19
Property Description
Built as an Energy-Star house in desirable west Leominster this home is truly Move-In-Ready. Tastefully decorated interior includes a custom floor plan for Single-Floor living with hardwood flooring. A custom kitchen leads to a 3-season sunroom and deck. Large family room & office on lower level. Extras include central air, irrigation system, gutters, shed, energy star furnace & RV 30 amp parking. Owners have continuously updated interior and exterior features. The kitchen has granite counter tops, 5-burner gas stove, pantry, electric wall oven & combo microwave/convection oven. Cabinets have soft-close drawers & slide out shelves. Ceilings are 8 feet with cathedral ceilings in Master bed and Living room. Baths and the laundry have tile. Heating & cooling is controlled for 2 zones. Landscaping features fruit trees. Other features include a new hot water heater, oversized garage with workshop, gas fireplace, ADT security system, separate meter for sprinklers & ceiling fans in bedrooms.F
Location
State MA
County Worcester
Zoning Res
Direction West on West St from downtown. Turn left on Pond St. As you pass Rockwell Pond turn right onto Elm S
Rooms
Basement Full, Partially Finished, Walk-Out Access, Interior Entry
Primary Bedroom Level First
Interior
Interior Features Office, Wired for Sound
Heating Baseboard, Oil, ENERGY STAR Qualified Equipment
Cooling Central Air
Flooring Hardwood
Fireplaces Number 1
Appliance Range, Oven, Dishwasher, Disposal, Refrigerator, Range Hood, Tank Water Heater, Plumbed For Ice Maker, Utility Connections for Gas Dryer, Utility Connections for Electric Dryer
Laundry First Floor, Washer Hookup
Exterior
Exterior Feature Rain Gutters, Sprinkler System, Fruit Trees
Garage Spaces 2.0
Community Features Park, Conservation Area, Public School
Utilities Available for Gas Dryer, for Electric Dryer, Washer Hookup, Icemaker Connection
Roof Type Shingle
Total Parking Spaces 8
Garage Yes
Building
Lot Description Gentle Sloping
Foundation Concrete Perimeter
Sewer Public Sewer
Water Public
Architectural Style Ranch
Read Less Info
Want to know what your home might be worth? Contact us for a FREE valuation!

Our team is ready to help you sell your home for the highest possible price ASAP
Bought with Mary N. Foley • Mary Foley Real Estate
GET MORE INFORMATION
Jim Armstrong
Team Leader/Broker Associate | License ID: 9074205
Team Leader/Broker Associate License ID: 9074205





