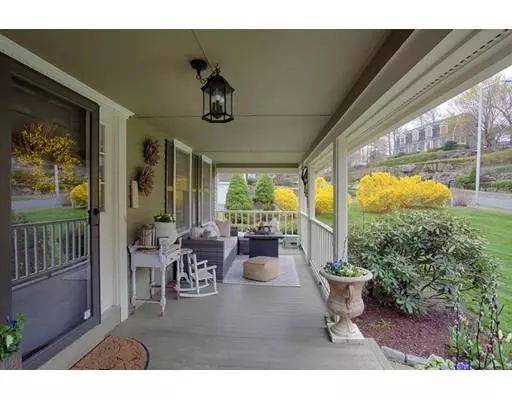For more information regarding the value of a property, please contact us for a free consultation.
Key Details
Sold Price $781,000
Property Type Single Family Home
Sub Type Single Family Residence
Listing Status Sold
Purchase Type For Sale
Square Footage 2,581 sqft
Price per Sqft $302
Subdivision Centerville
MLS Listing ID 72511976
Sold Date 08/09/19
Style Colonial
Bedrooms 5
Full Baths 3
Half Baths 1
HOA Y/N false
Year Built 1990
Annual Tax Amount $8,279
Tax Year 2019
Lot Size 0.410 Acres
Acres 0.41
Property Description
Looking to find your forever home in Beverly's Centerville Beaver Pond Estates? Look no further. This beautiful 11 room 5 bedroom 3.5 bath has been meticulously maintained with some additional upgrades such as a new heating system, new carpet in all bedrooms, hardwood in master bedroom, vanity upgrades in 2nd floor baths to name a few. The first floor kitchen and family room offers an open concept design with vaulted ceilings, granite counters and island both of which open to a two tier deck overlooking a massive backyard! This home boats two fireplaces one of which is in the elegant and over sized front to back living room. Two full baths upstairs plus four bedrooms including one large master bedroom with a full bath and walk in closets. Central AC keeps you cool in the summer or enjoy the fresh air in your front farmers porch...Location, location, location, don't miss your opportunity to live in one of Beverly's most desired areas and a stones throw to Pete's Park!!
Location
State MA
County Essex
Area Centerville (Bvly)
Zoning R15
Direction Essex St > Thoreau Cir > Whitman Pl - Right on Middlebury
Rooms
Family Room Skylight, Cathedral Ceiling(s), Ceiling Fan(s), Flooring - Wood
Basement Full
Primary Bedroom Level Second
Dining Room Flooring - Wood
Kitchen Flooring - Hardwood, Countertops - Stone/Granite/Solid, Kitchen Island, Cable Hookup, Deck - Exterior, Gas Stove
Interior
Interior Features Bathroom - 3/4, Bathroom - With Shower Stall, Cabinets - Upgraded, 3/4 Bath, Play Room, Bonus Room
Heating Baseboard, Oil
Cooling Central Air
Flooring Wood, Carpet, Flooring - Wood
Fireplaces Number 2
Fireplaces Type Family Room, Living Room
Appliance Range, Dishwasher, Disposal, Refrigerator, Washer, Dryer, Utility Connections for Gas Range, Utility Connections for Electric Oven, Utility Connections for Electric Dryer
Laundry First Floor
Exterior
Exterior Feature Rain Gutters, Sprinkler System, Garden
Garage Spaces 2.0
Fence Fenced/Enclosed, Fenced
Community Features Public Transportation, Shopping, Tennis Court(s), Park, Golf, Medical Facility, Bike Path, Conservation Area, Highway Access, House of Worship, Private School, Public School, T-Station, University
Utilities Available for Gas Range, for Electric Oven, for Electric Dryer
Waterfront false
Waterfront Description Beach Front, Harbor, Ocean, 1/2 to 1 Mile To Beach, Beach Ownership(Private,Public,Association)
Roof Type Shingle
Total Parking Spaces 6
Garage Yes
Building
Foundation Concrete Perimeter
Sewer Public Sewer
Water Public
Schools
Elementary Schools Centervile
Middle Schools Beverly
High Schools Beverly
Read Less Info
Want to know what your home might be worth? Contact us for a FREE valuation!

Our team is ready to help you sell your home for the highest possible price ASAP
Bought with Guittarr Group • J. Barrett & Company
GET MORE INFORMATION

Jim Armstrong
Team Leader/Broker Associate | License ID: 9074205
Team Leader/Broker Associate License ID: 9074205





