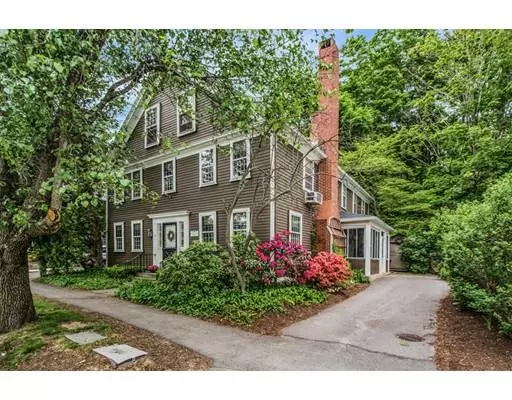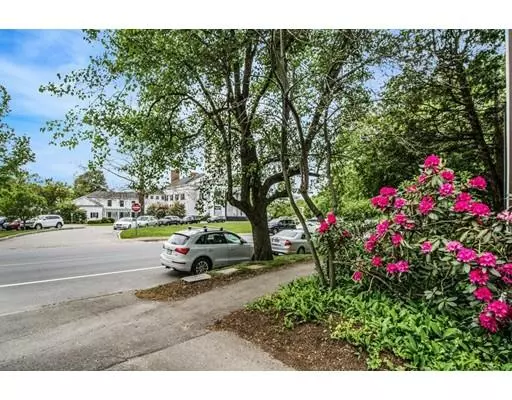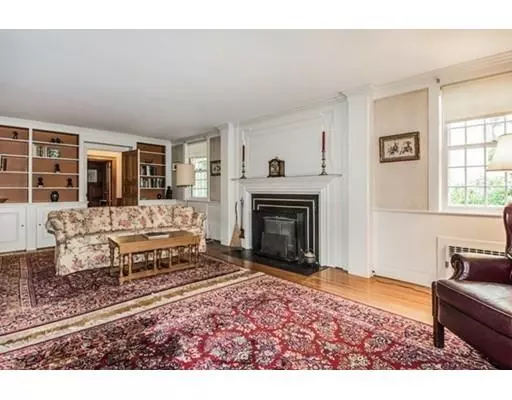For more information regarding the value of a property, please contact us for a free consultation.
Key Details
Sold Price $950,000
Property Type Single Family Home
Sub Type Single Family Residence
Listing Status Sold
Purchase Type For Sale
Square Footage 2,992 sqft
Price per Sqft $317
MLS Listing ID 72512959
Sold Date 10/03/19
Style Colonial, Antique
Bedrooms 5
Full Baths 2
Half Baths 1
HOA Y/N false
Year Built 1750
Annual Tax Amount $16,503
Tax Year 2019
Lot Size 5,227 Sqft
Acres 0.12
Property Description
Concord's beloved Charles B. Davis home, built c.1750. Privately held over the past 150+ years by only four owners, the current family have been stewards of this historic estate for more than 44 years. Overlooking the velvety lawns of the First Parish Church and nestled at the base of The Ridge where Concord's first settlers lived, this venerable home stands along the “American Mile” beside Monument Square. Spanning over three levels this 5+ bedroom home, steeped with history, offers many possibilities for today's modern living with optional inlaw area. Fall in love with the beehive oven, hand-hewn paneling, original moldings, and ornate fireplaces! Relax in the private backyard garden oasis with antique brick patio, fountain, and lush plantings. Just 1.5 miles from Walden Pond, this is one of Concord's most coveted addresses located steps away from quintessential downtown Concord with shopping, restaurants, walking trails, and train station.
Location
State MA
County Middlesex
Zoning C
Direction Monument Square to Lexington Rd.
Rooms
Family Room Closet/Cabinets - Custom Built, Flooring - Hardwood
Basement Partial, Crawl Space, Bulkhead, Sump Pump, Concrete, Unfinished
Primary Bedroom Level Second
Dining Room Closet, Closet/Cabinets - Custom Built, Flooring - Stone/Ceramic Tile, French Doors, Exterior Access, Archway
Kitchen Flooring - Vinyl, Pantry, Gas Stove, Lighting - Overhead
Interior
Interior Features Bathroom - Half, Closet, Closet - Cedar, Lighting - Overhead, Recessed Lighting, Dining Area, Home Office, Great Room, Bedroom, Kitchen, Inlaw Apt., Mud Room, Wired for Sound, High Speed Internet
Heating Steam, Oil
Cooling Window Unit(s), Wall Unit(s)
Flooring Wood, Tile, Vinyl, Carpet, Flooring - Hardwood, Flooring - Wall to Wall Carpet
Fireplaces Number 2
Fireplaces Type Family Room, Living Room
Appliance Range, Dishwasher, Refrigerator, Washer, Dryer, Gas Water Heater, Tank Water Heater, Utility Connections for Gas Range
Laundry In Basement
Exterior
Exterior Feature Rain Gutters, Storage, Professional Landscaping, Sprinkler System, Stone Wall
Fence Fenced/Enclosed, Fenced
Community Features Public Transportation, Shopping, Park, Walk/Jog Trails, Golf, Medical Facility, Conservation Area, Highway Access, T-Station, Sidewalks
Utilities Available for Gas Range
Waterfront Description Beach Front, Lake/Pond, 1 to 2 Mile To Beach, Beach Ownership(Public)
Roof Type Shingle
Total Parking Spaces 3
Garage No
Building
Lot Description Zero Lot Line
Foundation Stone, Granite, Other
Sewer Public Sewer
Water Public
Architectural Style Colonial, Antique
Schools
Elementary Schools Alcott
Middle Schools Peabody Sanborn
High Schools Cchs
Others
Senior Community false
Read Less Info
Want to know what your home might be worth? Contact us for a FREE valuation!

Our team is ready to help you sell your home for the highest possible price ASAP
Bought with The Zur Attias Team • The Attias Group, LLC
GET MORE INFORMATION
Jim Armstrong
Team Leader/Broker Associate | License ID: 9074205
Team Leader/Broker Associate License ID: 9074205





