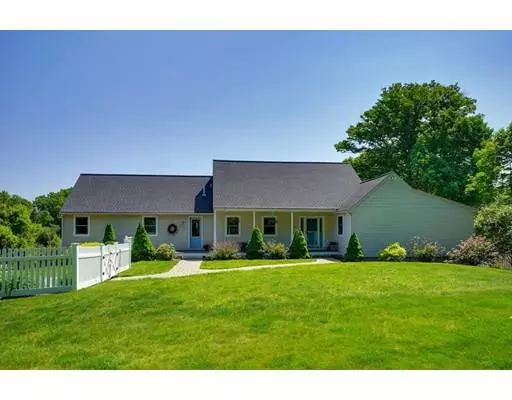For more information regarding the value of a property, please contact us for a free consultation.
Key Details
Sold Price $650,000
Property Type Single Family Home
Sub Type Single Family Residence
Listing Status Sold
Purchase Type For Sale
Square Footage 2,685 sqft
Price per Sqft $242
MLS Listing ID 72513553
Sold Date 09/27/19
Style Colonial, Cape, Ranch
Bedrooms 3
Full Baths 4
HOA Y/N false
Year Built 1985
Annual Tax Amount $9,255
Tax Year 2018
Lot Size 0.980 Acres
Acres 0.98
Property Description
.Bring your FUSSIEST Buyers with the HIGHEST Standards - they'll LOVE you!!!! Spectacular sprawling Colonial/Cape ready for YOU to move in.. Great for growing family.. Modern..Open & Flowing Floor Plan.. .. Be sure to click on virtual tour..A house like this doesn't come along very often. Recent Kitchen w/Subzero & Wolf appliances; and granite..Four full bathrooms recent...Andersen & Marvin windows <2 yrs. Most floors are hardwood (recently refinished). MINT, MINT, MINT.. N-O-T-H-I-N-G---T-O--D-O !!! Just MOVE IN!!!. Master Suite with walk-in closets. Spa-Like En Suite Bath complete with 6' soaking tub and natural stone (not tile). Nearly an acre of a park-like setting. Beautifully Finished Walk Out Lower Level. Separate entrance for Possible Office, at-home business or in-law..Multiple walk-in closets & storage. High Efficiency Laars Gas Furnace.2013. Composite Deck 2013. Outside grill piped nat.gas
Location
State MA
County Middlesex
Zoning 33
Direction Routes 126 & 16 to Central St.; Right onto Norfolk St..(Holliston St Medway turns into Norfolk St.)
Rooms
Basement Full, Finished, Walk-Out Access, Garage Access
Dining Room Open Floorplan
Kitchen Deck - Exterior, Open Floorplan
Interior
Interior Features Closet
Heating Central, Baseboard, Natural Gas, ENERGY STAR Qualified Equipment
Cooling None
Flooring Wood, Tile, Carpet, Hardwood
Appliance Range, Dishwasher, Microwave, Refrigerator, Gas Water Heater
Laundry Bathroom - Full
Exterior
Exterior Feature Rain Gutters
Garage Spaces 2.0
Fence Fenced
Community Features Tennis Court(s), Park, Walk/Jog Trails, Stable(s), Bike Path, Conservation Area, House of Worship
Waterfront Description Beach Front, Lake/Pond, 1/10 to 3/10 To Beach, Beach Ownership(Public)
Roof Type Shingle
Total Parking Spaces 12
Garage Yes
Building
Lot Description Level, Sloped
Foundation Concrete Perimeter
Sewer Private Sewer
Water Public
Architectural Style Colonial, Cape, Ranch
Read Less Info
Want to know what your home might be worth? Contact us for a FREE valuation!

Our team is ready to help you sell your home for the highest possible price ASAP
Bought with Lauren Davis • Realty Executives Boston West
GET MORE INFORMATION
Jim Armstrong
Team Leader/Broker Associate | License ID: 9074205
Team Leader/Broker Associate License ID: 9074205





