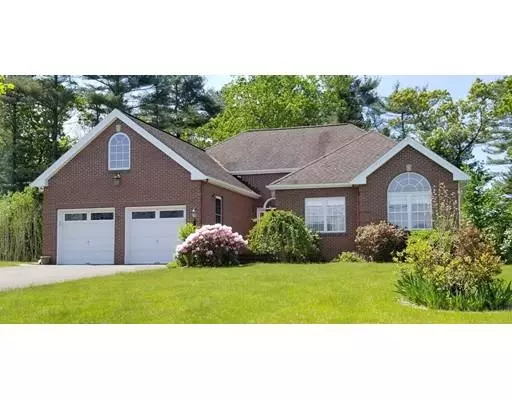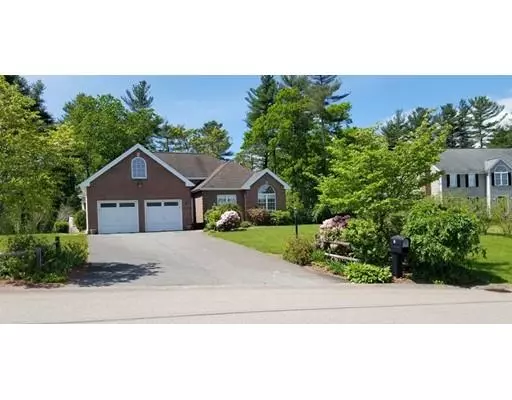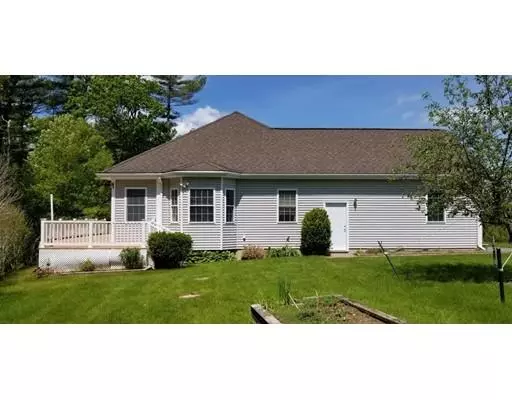For more information regarding the value of a property, please contact us for a free consultation.
Key Details
Sold Price $437,000
Property Type Single Family Home
Sub Type Single Family Residence
Listing Status Sold
Purchase Type For Sale
Square Footage 1,640 sqft
Price per Sqft $266
MLS Listing ID 72514552
Sold Date 07/12/19
Style Ranch
Bedrooms 3
Full Baths 2
Half Baths 1
HOA Y/N false
Year Built 2001
Annual Tax Amount $6,730
Tax Year 2019
Lot Size 1.560 Acres
Acres 1.56
Property Description
Beautiful brick ranch on over 1.5 acres of well-maintained landscaping with fruit trees, garden area and large deck! Open floor plan and direct access from living room to a large deck is ideal for entertaining. Modern kitchen with newer appliances, corian countertops, dining area and a breakfast area. The Master suite offers a large walk-in closet with tray ceilings and a master bath with two person Jacuzzi and bidet. Two additional bedrooms on the first floor. Finished basement consists of a large family room with walk in storage and an additional bonus room perfect for gym, playroom or office space! Minutes off Route 24 on a well established neighborhood with no cut thru traffic. First Showing will be at the OPEN HOUSE: Sunday 6/9 from 12:00-2:00pm. Any offers will be reviewed Monday evening.
Location
State MA
County Bristol
Zoning Res
Direction Off Paddleford Street (Exit 11 off Route 24)
Rooms
Family Room Flooring - Wall to Wall Carpet, Cable Hookup, Recessed Lighting, Storage
Basement Full, Finished, Walk-Out Access, Interior Entry, Bulkhead
Primary Bedroom Level First
Kitchen Flooring - Hardwood, Dining Area, Countertops - Stone/Granite/Solid, Breakfast Bar / Nook, Cabinets - Upgraded, Cable Hookup, Deck - Exterior, Open Floorplan, Recessed Lighting
Interior
Interior Features Closet, Bonus Room, Internet Available - DSL, High Speed Internet, Internet Available - Satellite
Heating Baseboard, Electric Baseboard, Oil, Electric
Cooling Central Air, Dual
Flooring Tile, Carpet, Concrete, Hardwood, Flooring - Wall to Wall Carpet
Fireplaces Number 1
Fireplaces Type Living Room
Appliance Microwave, ENERGY STAR Qualified Dishwasher, ENERGY STAR Qualified Washer, Range - ENERGY STAR, Oil Water Heater, Tank Water Heaterless, Plumbed For Ice Maker, Utility Connections for Electric Range, Utility Connections for Electric Oven, Utility Connections for Electric Dryer
Laundry Washer Hookup
Exterior
Exterior Feature Rain Gutters, Storage, Professional Landscaping, Sprinkler System, Fruit Trees, Garden
Garage Spaces 2.0
Community Features Shopping, Highway Access, Public School, Sidewalks
Utilities Available for Electric Range, for Electric Oven, for Electric Dryer, Washer Hookup, Icemaker Connection
Roof Type Shingle
Total Parking Spaces 6
Garage Yes
Building
Lot Description Cul-De-Sac, Level
Foundation Concrete Perimeter
Sewer Private Sewer
Water Private
Architectural Style Ranch
Others
Senior Community false
Read Less Info
Want to know what your home might be worth? Contact us for a FREE valuation!

Our team is ready to help you sell your home for the highest possible price ASAP
Bought with Valerie Lyons • RE/MAX Platinum
GET MORE INFORMATION
Jim Armstrong
Team Leader/Broker Associate | License ID: 9074205
Team Leader/Broker Associate License ID: 9074205





