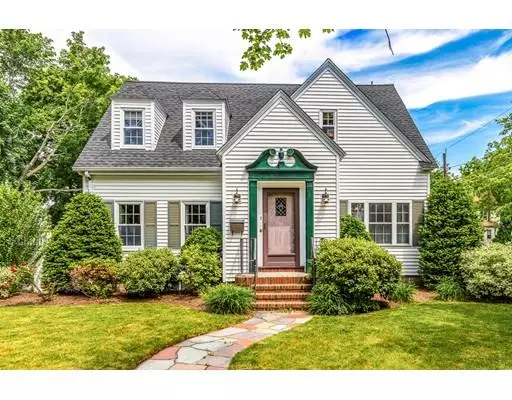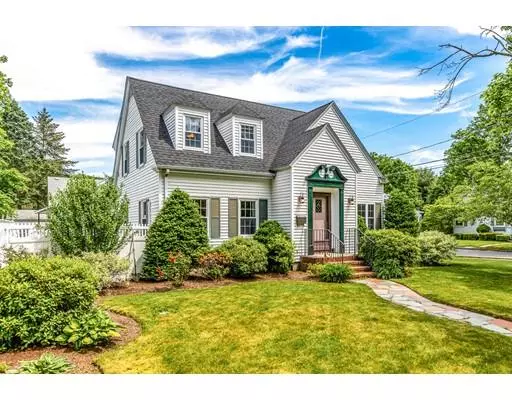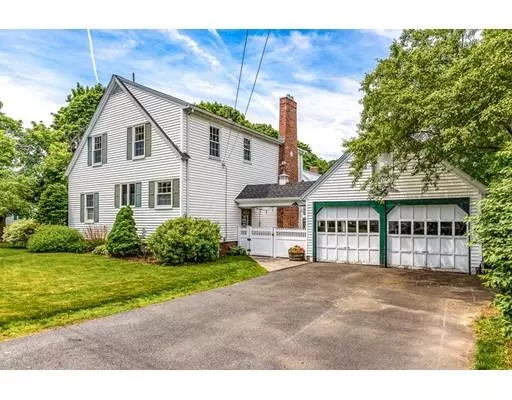For more information regarding the value of a property, please contact us for a free consultation.
Key Details
Sold Price $625,300
Property Type Single Family Home
Sub Type Single Family Residence
Listing Status Sold
Purchase Type For Sale
Square Footage 2,205 sqft
Price per Sqft $283
Subdivision Greenwood
MLS Listing ID 72516873
Sold Date 07/31/19
Style Cape
Bedrooms 4
Full Baths 1
Half Baths 1
Year Built 1940
Annual Tax Amount $6,039
Tax Year 2019
Lot Size 6,969 Sqft
Acres 0.16
Property Description
Picture perfect Cape style residence in a highly sought after Greenwood neighborhood! This picturesque neighborhood is an easy stroll to the Greenwood Commuter Rail Station, bus to Oak Grove Orange T, as well as the shops and quaint restaurants of the Greenwood Village! For outdoor enthusiasts Lake Quannapowitt is also nearby where you can jog or join the boat club and sail or paddle around this natural beauty. This home has been beautifully updated and features an open concept KIT w/ a breakfast bar/island topped w/ recycled glass, pendant lighting, granite countertops and a farmers sink! A front to back LR showcases a FP framed w/beautiful gumwood and built-ins. Four bedrooms and a tiled bath complete the second floor. A second FP graces the spacious family room and is an ideal spot to watch the game or have movie night. Enjoy privacy and the summer weather on the large, private patio! The two car garage has a loft for storage and a breezeway to the home so you will never get wet!
Location
State MA
County Middlesex
Zoning SR
Direction Off Main Street
Rooms
Family Room Closet, Flooring - Wall to Wall Carpet, Cable Hookup, Exterior Access, Open Floorplan, Lighting - Overhead
Basement Full, Partially Finished, Walk-Out Access, Interior Entry, Concrete
Primary Bedroom Level Second
Dining Room Flooring - Hardwood, Breakfast Bar / Nook, Exterior Access, Open Floorplan, Lighting - Pendant
Kitchen Bathroom - Half, Closet/Cabinets - Custom Built, Flooring - Hardwood, Dining Area, Countertops - Stone/Granite/Solid, Countertops - Upgraded, Kitchen Island, Breakfast Bar / Nook, Cabinets - Upgraded, Cable Hookup, Exterior Access, Open Floorplan, Recessed Lighting, Lighting - Pendant, Lighting - Overhead
Interior
Heating Steam, Oil
Cooling Central Air, Ductless
Flooring Wood, Tile, Carpet
Fireplaces Number 2
Fireplaces Type Family Room, Living Room
Appliance Range, Dishwasher, Disposal, Microwave, Refrigerator, Washer, Dryer, Tank Water Heaterless, Utility Connections for Electric Range, Utility Connections for Electric Oven, Utility Connections for Electric Dryer
Laundry In Basement, Washer Hookup
Exterior
Garage Spaces 2.0
Fence Fenced/Enclosed, Fenced
Community Features Public Transportation, Shopping, Pool, Tennis Court(s), Park, Walk/Jog Trails, Golf, Medical Facility, Bike Path, Conservation Area, Highway Access, House of Worship, Private School, Public School, T-Station, Other
Utilities Available for Electric Range, for Electric Oven, for Electric Dryer, Washer Hookup
Roof Type Shingle
Total Parking Spaces 4
Garage Yes
Building
Lot Description Cul-De-Sac, Corner Lot, Level
Foundation Concrete Perimeter
Sewer Public Sewer
Water Public
Architectural Style Cape
Schools
Middle Schools Wakefield Ms
High Schools Wakefield High
Read Less Info
Want to know what your home might be worth? Contact us for a FREE valuation!

Our team is ready to help you sell your home for the highest possible price ASAP
Bought with Annette Gregorio • Leading Edge Real Estate
GET MORE INFORMATION
Jim Armstrong
Team Leader/Broker Associate | License ID: 9074205
Team Leader/Broker Associate License ID: 9074205





