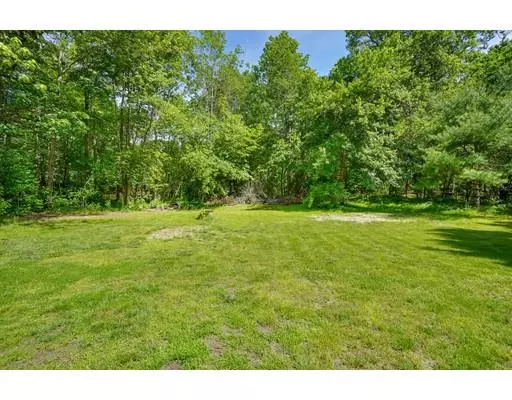For more information regarding the value of a property, please contact us for a free consultation.
Key Details
Sold Price $360,000
Property Type Single Family Home
Sub Type Single Family Residence
Listing Status Sold
Purchase Type For Sale
Square Footage 2,164 sqft
Price per Sqft $166
MLS Listing ID 72518391
Sold Date 09/13/19
Style Contemporary
Bedrooms 3
Full Baths 2
HOA Y/N false
Year Built 1970
Annual Tax Amount $6,708
Tax Year 2018
Lot Size 0.920 Acres
Acres 0.92
Property Description
Welcome home to a unique 3-4 bedroom contemporary home on a gorgeous piece of land! Enter an oversized mudroom with tile floor and plenty of space for your outdoor items. Large great room (was once a photography studio) with carpet/wood flooring could be a fantastic space for relaxing or entertaining. Dining room with hardwood floors, right next to kitchen area and convenient first floor laundry. Beautiful double sided fire place makes dining area and living/family rooms cozy and warm. First floor also offers a potential first floor bedroom or office as well as full bath with shower/jacuzzi tub. Head upstairs to 3 carpeted bedrooms with closets and plenty of living space. Master suite offers full bath with double wide shower as well as access to oversized deck overlooking the beautiful back yard. Windows have been redone over the years, hot water tank new 2019, new floor in family room 2019, many rooms newly painted.
Location
State MA
County Middlesex
Zoning 83
Direction Rt 16 to Highland Street to Prentice Street
Rooms
Family Room Flooring - Laminate
Basement Partially Finished
Primary Bedroom Level Second
Dining Room Flooring - Hardwood
Kitchen Flooring - Laminate
Interior
Interior Features Cathedral Ceiling(s), Closet, Great Room, Mud Room, Office
Heating Baseboard, Oil
Cooling None
Flooring Tile, Carpet, Laminate, Hardwood, Flooring - Wall to Wall Carpet, Flooring - Stone/Ceramic Tile
Fireplaces Number 1
Fireplaces Type Living Room
Appliance Range, Microwave, Refrigerator, Washer, Dryer, Utility Connections for Electric Range, Utility Connections for Electric Oven
Laundry First Floor
Exterior
Exterior Feature Rain Gutters
Community Features Shopping, Tennis Court(s), Park, Walk/Jog Trails, Stable(s), Golf, Laundromat, Bike Path, Conservation Area, House of Worship, Public School
Utilities Available for Electric Range, for Electric Oven
Roof Type Shingle
Total Parking Spaces 4
Garage No
Building
Lot Description Level
Foundation Concrete Perimeter
Sewer Private Sewer
Water Public
Architectural Style Contemporary
Schools
Elementary Schools Plac/Mill
Middle Schools Adams
High Schools Hhs
Read Less Info
Want to know what your home might be worth? Contact us for a FREE valuation!

Our team is ready to help you sell your home for the highest possible price ASAP
Bought with James H. Burton • Marathon Real Estate LLC
GET MORE INFORMATION
Jim Armstrong
Team Leader/Broker Associate | License ID: 9074205
Team Leader/Broker Associate License ID: 9074205





