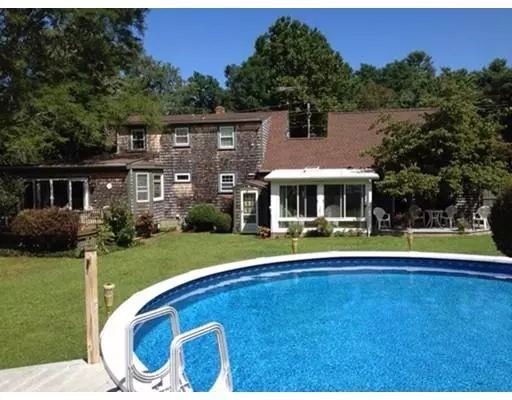For more information regarding the value of a property, please contact us for a free consultation.
Key Details
Sold Price $430,000
Property Type Single Family Home
Sub Type Single Family Residence
Listing Status Sold
Purchase Type For Sale
Square Footage 2,571 sqft
Price per Sqft $167
MLS Listing ID 72519447
Sold Date 08/08/19
Style Cape
Bedrooms 3
Full Baths 2
HOA Y/N false
Year Built 1969
Annual Tax Amount $5,108
Tax Year 2019
Lot Size 0.480 Acres
Acres 0.48
Property Description
Brand NEW $20,000+ 3 septic system being installed 8/2019. This house is Not a drive by! Only the original cape footprint can be seen from the road and the 4 season sun room and living room additions are on the backside...these 2 rooms equate to approx. 1200 sqft.in this 3 bedroom 2 bathroom extended cape. The house is on a dead end street and within walking distance to access Nemasket River to drop in a kayak or canoe . The kitchen is spacious with a dining area and because the kitchen has a wall and door opening you are able to enjoy the ambiance of the wood burning fireplace that is located in dining room. The basement has finished space with a bar area. 1st floor master bedroom has a walk-in closet. The 2nd floor has 2 nice sized bedrooms. The living room has a sitting area, office area, dining nook, wet bar, gas fireplace and its own deck with a fire pit with access to large backyard and pool area and more. Come preview this home today..
Location
State MA
County Plymouth
Zoning res
Direction Locate via GPS
Rooms
Primary Bedroom Level First
Dining Room Flooring - Hardwood, Exterior Access
Kitchen Ceiling Fan(s), Flooring - Vinyl, Dining Area, Pantry, Exterior Access, Slider, Gas Stove
Interior
Interior Features Slider, Sunken, Breezeway, Mud Room, Sun Room, Wet Bar, Wired for Sound, Internet Available - Broadband, High Speed Internet
Heating Baseboard, Natural Gas
Cooling None
Flooring Wood, Tile, Vinyl, Carpet, Flooring - Vinyl, Flooring - Wall to Wall Carpet
Fireplaces Number 2
Fireplaces Type Dining Room, Living Room
Appliance Range, Dishwasher, Microwave, Washer, Dryer, Gas Water Heater, Tank Water Heater, Utility Connections for Gas Range, Utility Connections for Gas Dryer, Utility Connections for Electric Dryer
Laundry Gas Dryer Hookup, Exterior Access, Washer Hookup, In Basement
Exterior
Exterior Feature Rain Gutters, Storage, Professional Landscaping, Decorative Lighting
Garage Spaces 2.0
Fence Fenced
Pool Above Ground
Community Features Public Transportation, Shopping, Pool, Park, Medical Facility, Laundromat, Conservation Area, Highway Access, House of Worship, Public School, T-Station
Utilities Available for Gas Range, for Gas Dryer, for Electric Dryer, Washer Hookup
Roof Type Shingle
Total Parking Spaces 4
Garage Yes
Private Pool true
Building
Lot Description Level
Foundation Concrete Perimeter
Sewer Private Sewer
Water Public
Architectural Style Cape
Schools
Elementary Schools H. B Burkland
Middle Schools Nichols Jr.
High Schools Middleboro High
Read Less Info
Want to know what your home might be worth? Contact us for a FREE valuation!

Our team is ready to help you sell your home for the highest possible price ASAP
Bought with Katelyn Dunphy • Morris Real Estate
GET MORE INFORMATION
Jim Armstrong
Team Leader/Broker Associate | License ID: 9074205
Team Leader/Broker Associate License ID: 9074205





