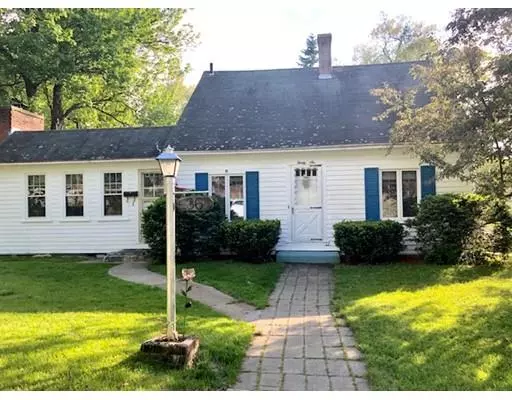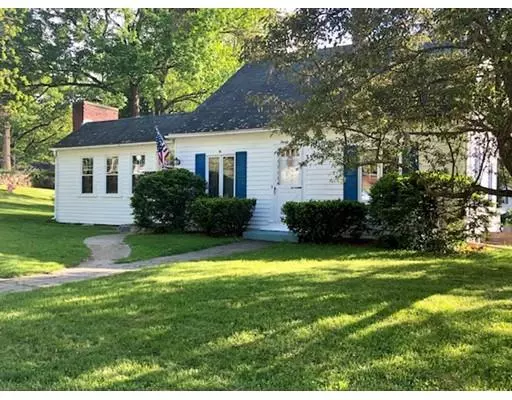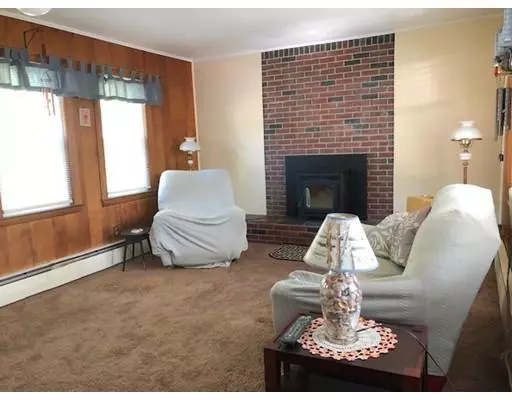For more information regarding the value of a property, please contact us for a free consultation.
Key Details
Sold Price $199,900
Property Type Single Family Home
Sub Type Single Family Residence
Listing Status Sold
Purchase Type For Sale
Square Footage 1,431 sqft
Price per Sqft $139
MLS Listing ID 72519826
Sold Date 08/29/19
Style Cape
Bedrooms 4
Full Baths 2
Year Built 1950
Annual Tax Amount $2,745
Tax Year 2018
Lot Size 0.330 Acres
Acres 0.33
Property Description
Back on the market with a new 30-year architectural roof going on this week! Charming Cape in the Lenox St. neighborhood! You'll love to entertain in this home that boasts 4 bedrooms and 2 baths, an updated cherry finish kitchen, a front to back open concept living room and dining room, a family room with a new Harman pellet stove, a 2-car garage under, gleaming original hardwood floors, a large master bedroom and bath, and a bedroom and full bath downstairs! All this set on a large corner lot with peekaboo views of Sportsmans Pond! Enjoy a nice relaxing campfire in the back yard or enjoy eating out on the patio! Some of the other updates include a new refrigerator, a new oil tank, a new Buderus water heater, new carpet in the living room, new flooring in the kitchen and freshly painted inside and out! You won't want to miss this!
Location
State MA
County Worcester
Zoning R
Direction Rt. 2A to Rt. 32 to Lenox St. to Anna Ave.
Rooms
Family Room Wood / Coal / Pellet Stove, Flooring - Wall to Wall Carpet, Cable Hookup, Deck - Exterior, Exterior Access, High Speed Internet Hookup
Primary Bedroom Level Second
Dining Room Closet/Cabinets - Custom Built, Flooring - Hardwood, High Speed Internet Hookup, Open Floorplan
Kitchen Flooring - Vinyl, Dining Area, Pantry, Countertops - Paper Based, Breakfast Bar / Nook, Cabinets - Upgraded, Lighting - Overhead
Interior
Interior Features Internet Available - Broadband
Heating Baseboard, Oil, Pellet Stove
Cooling None
Flooring Vinyl, Carpet, Hardwood
Fireplaces Number 1
Fireplaces Type Family Room
Appliance Range, Dishwasher, Disposal, Microwave, Refrigerator, Range Hood, Oil Water Heater, Utility Connections for Electric Range, Utility Connections for Electric Oven, Utility Connections for Electric Dryer
Laundry Electric Dryer Hookup, Walk-in Storage, Washer Hookup, In Basement
Exterior
Exterior Feature Storage
Garage Spaces 2.0
Community Features Public Transportation, Shopping, Pool, Tennis Court(s), Park, Walk/Jog Trails, Stable(s), Golf, Medical Facility, Laundromat, Bike Path, Conservation Area, Highway Access, House of Worship, Private School, Public School
Utilities Available for Electric Range, for Electric Oven, for Electric Dryer, Washer Hookup
Waterfront Description Beach Front, Lake/Pond, Walk to, 1/2 to 1 Mile To Beach, Beach Ownership(Public)
View Y/N Yes
View Scenic View(s)
Roof Type Shingle
Total Parking Spaces 2
Garage Yes
Building
Lot Description Corner Lot, Gentle Sloping
Foundation Concrete Perimeter
Sewer Public Sewer
Water Public
Architectural Style Cape
Schools
Elementary Schools Aces
Middle Schools Arms
High Schools Ahs
Others
Acceptable Financing Contract
Listing Terms Contract
Read Less Info
Want to know what your home might be worth? Contact us for a FREE valuation!

Our team is ready to help you sell your home for the highest possible price ASAP
Bought with Glenda Ticas • DCU Realty - Marlboro
GET MORE INFORMATION
Jim Armstrong
Team Leader/Broker Associate | License ID: 9074205
Team Leader/Broker Associate License ID: 9074205





