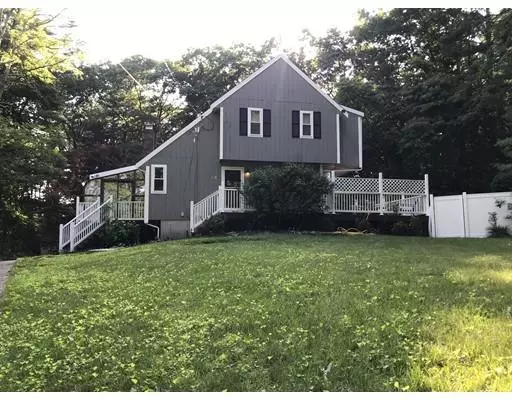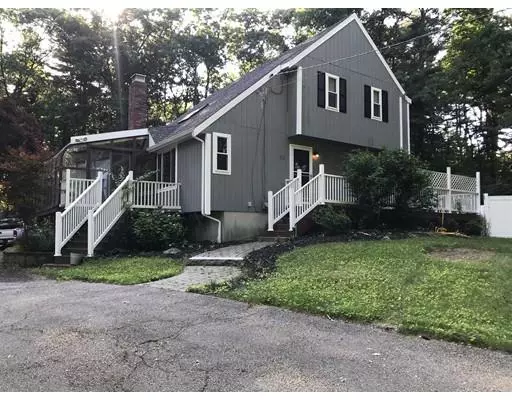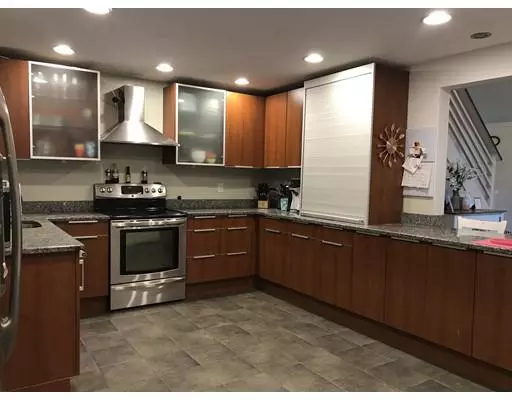For more information regarding the value of a property, please contact us for a free consultation.
Key Details
Sold Price $460,000
Property Type Single Family Home
Sub Type Single Family Residence
Listing Status Sold
Purchase Type For Sale
Square Footage 2,007 sqft
Price per Sqft $229
MLS Listing ID 72519906
Sold Date 10/23/19
Bedrooms 3
Full Baths 2
Half Baths 1
HOA Y/N false
Year Built 1977
Annual Tax Amount $7,633
Tax Year 2019
Lot Size 0.570 Acres
Acres 0.57
Property Description
This open concept, sunlit, multi-level is ready to welcome you home. It has been beautifully updated with a European cherry kitchen with granite counter tops featuring a walk-in pantry. Create your oasis in the Master Bedroom with its vaulted ceilings, walk-in closet/laundry, and spa shower. Expansive family room with wood stove and wired for surround sound for your perfect movie room. Enjoy your morning coffee on the glass enclosed sun porch and your evening cocktails at the custom wet bar! Hardwood floors throughout. Over sized 2 car garage with storage area and direct access to the basement. Come down this quiet, tree-lined street and see to believe all this home has to offer. Move to Millis for the brand-new school and award-winning Spanish immersion program!
Location
State MA
County Norfolk
Zoning R-S
Direction Orchard Street or Bullard Lane to Walnut Street
Rooms
Family Room Wood / Coal / Pellet Stove, Vaulted Ceiling(s), Flooring - Wood, French Doors
Basement Full, Finished, Walk-Out Access, Interior Entry, Garage Access, Radon Remediation System
Primary Bedroom Level Second
Dining Room Flooring - Wood
Kitchen Flooring - Stone/Ceramic Tile, Pantry, Countertops - Stone/Granite/Solid, Cabinets - Upgraded, Deck - Exterior, Exterior Access, Recessed Lighting, Remodeled, Storage, Peninsula
Interior
Interior Features Wet bar, Sun Room, Bonus Room, Wet Bar, Wired for Sound, High Speed Internet
Heating Baseboard, Oil, Wood
Cooling Central Air, Window Unit(s)
Flooring Tile, Laminate, Hardwood, Flooring - Laminate
Fireplaces Number 1
Fireplaces Type Living Room
Appliance Range, Dishwasher, Disposal, Microwave, Refrigerator, Washer, Dryer, Range Hood, Water Softener, Oil Water Heater, Tank Water Heaterless, Plumbed For Ice Maker, Utility Connections for Electric Range, Utility Connections for Electric Dryer
Laundry Second Floor, Washer Hookup
Exterior
Exterior Feature Rain Gutters, Storage, Sprinkler System, Garden, Stone Wall
Garage Spaces 2.0
Fence Fenced
Utilities Available for Electric Range, for Electric Dryer, Washer Hookup, Icemaker Connection
Roof Type Shingle
Total Parking Spaces 8
Garage Yes
Building
Lot Description Wooded
Foundation Concrete Perimeter
Sewer Private Sewer
Water Public
Others
Senior Community false
Read Less Info
Want to know what your home might be worth? Contact us for a FREE valuation!

Our team is ready to help you sell your home for the highest possible price ASAP
Bought with Angela Caruso • Realty Executives Boston West
GET MORE INFORMATION
Jim Armstrong
Team Leader/Broker Associate | License ID: 9074205
Team Leader/Broker Associate License ID: 9074205





