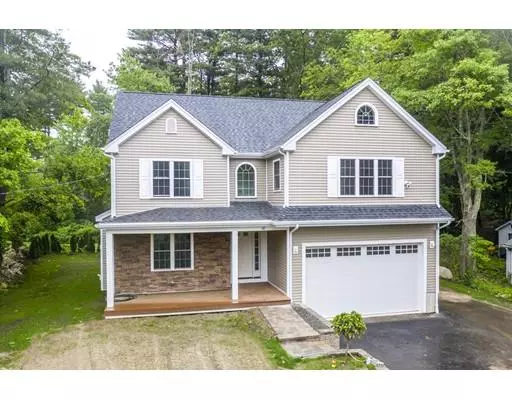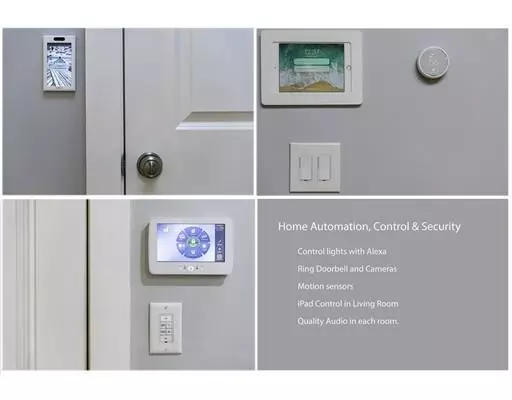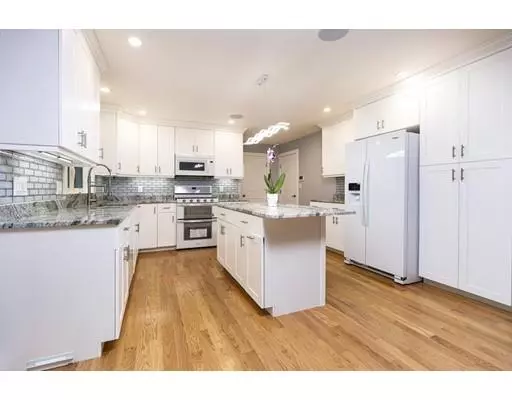For more information regarding the value of a property, please contact us for a free consultation.
Key Details
Sold Price $575,000
Property Type Single Family Home
Sub Type Single Family Residence
Listing Status Sold
Purchase Type For Sale
Square Footage 2,400 sqft
Price per Sqft $239
MLS Listing ID 72520012
Sold Date 10/24/19
Style Colonial
Bedrooms 4
Full Baths 2
Half Baths 1
HOA Y/N false
Year Built 2019
Tax Year 2019
Lot Size 0.400 Acres
Acres 0.4
Property Description
Impeccably built Colonial with Farmer's Porch and Amenities galore. Home Automation System offers entertainment, security, lighting controls, temperature adjustments and more at just the push of a button, or the command of your voice. This home will make your life easier!! Kitchen has custom cabinetry, island and granite countertops w/ upgraded builders package on appliances. HARDWOOD FLOORS THROUGHOUT. Large family room w/gas fireplace. Large deck off kitchen/ dining area. Master bedroom boasts Cathedral ceilings while master bath has oversized tile shower, double vanity with granite countertops. All bedrooms have cable, CAT 6 internet and phone. Central Air/ Central Vac./ Tankless Water Heater and Completely wired surround sound & speakers inside and outside house, including garage!! A MUST SEE!!!!!
Location
State MA
County Norfolk
Zoning ARII
Direction Milford
Rooms
Family Room Flooring - Wood, High Speed Internet Hookup, Open Floorplan, Recessed Lighting
Basement Full, Bulkhead, Concrete
Primary Bedroom Level Second
Dining Room Flooring - Wood, Open Floorplan, Recessed Lighting
Kitchen Flooring - Hardwood, Flooring - Wood, Dining Area, Kitchen Island, Breakfast Bar / Nook, Exterior Access, Open Floorplan, Recessed Lighting, Slider, Gas Stove, Lighting - Pendant, Lighting - Overhead
Interior
Interior Features Central Vacuum, Wired for Sound, Other
Heating Forced Air, Natural Gas
Cooling Central Air
Flooring Wood
Fireplaces Number 1
Fireplaces Type Family Room
Appliance Dishwasher, Disposal, Microwave, Refrigerator, Range - ENERGY STAR, Other, Tank Water Heaterless, Utility Connections for Gas Range
Laundry Flooring - Stone/Ceramic Tile, Second Floor
Exterior
Exterior Feature Professional Landscaping
Garage Spaces 2.0
Community Features Shopping, Tennis Court(s), Park, Walk/Jog Trails, Laundromat, Bike Path, House of Worship, Public School
Utilities Available for Gas Range
Roof Type Shingle
Total Parking Spaces 4
Garage Yes
Building
Lot Description Wooded
Foundation Concrete Perimeter
Sewer Private Sewer
Water Public
Architectural Style Colonial
Schools
Elementary Schools Mcgovern
Middle Schools Medway Middle
High Schools Medway High
Read Less Info
Want to know what your home might be worth? Contact us for a FREE valuation!

Our team is ready to help you sell your home for the highest possible price ASAP
Bought with Kathy Chisholm • Realty Executives Boston West
GET MORE INFORMATION
Jim Armstrong
Team Leader/Broker Associate | License ID: 9074205
Team Leader/Broker Associate License ID: 9074205





