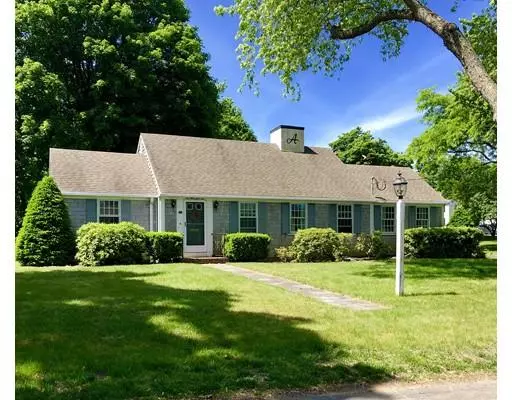For more information regarding the value of a property, please contact us for a free consultation.
Key Details
Sold Price $370,000
Property Type Single Family Home
Sub Type Single Family Residence
Listing Status Sold
Purchase Type For Sale
Square Footage 1,933 sqft
Price per Sqft $191
MLS Listing ID 72521389
Sold Date 08/15/19
Style Cape, Ranch
Bedrooms 3
Full Baths 2
Year Built 1940
Annual Tax Amount $4,368
Tax Year 2019
Lot Size 0.320 Acres
Acres 0.32
Property Description
Welcome Home To This Craftsman Style One Level Cape Home With 2 Car Detached Garage. Located Within Minutes Of Routes 44, 495 and Commuter Rail. This Home Boasts Gleaming Hardwood Floors Throughout, Dental Crown Moldings, Plenty Of Storage And Custom Built In's. Wood Burning Fireplace In Living Room, Formal Dining Room With Custom Butler's Swinging Door, Cozy Breakfast Nook In Kitchen Area, Custom Solid Wood Cabinets, Stainless Steel Appliances, First Floor Laundry, Partially Finished Room In Basement And Walk Up Attic For Either Extra Storage or Finish This Section for Added Living Space. Recent Updates Include: Stamped Concrete Patio, New Electrical, New Gas Heating System, Freshly Painted, Upgraded Kitchen Counters And Backsplash. Must See In Person To Appreciate All The Details This Beautiful Home Has To Offer.
Location
State MA
County Plymouth
Zoning RES
Direction Route 495 to exit 4 (Main St), Follow Main St to North St, Right on School St to Bloomfield
Rooms
Basement Full, Partially Finished, Interior Entry, Bulkhead, Sump Pump, Concrete
Primary Bedroom Level First
Dining Room Closet/Cabinets - Custom Built, Flooring - Hardwood, Crown Molding
Kitchen Closet/Cabinets - Custom Built, Flooring - Hardwood, Dining Area, Pantry, Countertops - Stone/Granite/Solid, Stainless Steel Appliances
Interior
Interior Features Closet, Attic Access, Entry Hall, Mud Room, Center Hall
Heating Baseboard, Natural Gas
Cooling None
Flooring Vinyl, Hardwood, Flooring - Hardwood
Fireplaces Number 1
Fireplaces Type Living Room
Appliance Range, Dishwasher, Microwave, Refrigerator, Freezer, Washer, Dryer, Gas Water Heater, Tank Water Heater, Utility Connections for Electric Range, Utility Connections for Electric Oven, Utility Connections for Electric Dryer
Laundry Dryer Hookup - Electric, Washer Hookup, Laundry Closet, Flooring - Hardwood, First Floor
Exterior
Exterior Feature Stone Wall
Garage Spaces 2.0
Community Features Shopping, Park, Golf, Medical Facility, Laundromat, Highway Access, House of Worship, Private School, Public School, T-Station
Utilities Available for Electric Range, for Electric Oven, for Electric Dryer, Washer Hookup
Roof Type Shingle
Total Parking Spaces 6
Garage Yes
Building
Lot Description Corner Lot, Wooded, Level
Foundation Concrete Perimeter
Sewer Public Sewer
Water Public
Architectural Style Cape, Ranch
Read Less Info
Want to know what your home might be worth? Contact us for a FREE valuation!

Our team is ready to help you sell your home for the highest possible price ASAP
Bought with Kristen Ruggiero • RE/MAX Platinum
GET MORE INFORMATION
Jim Armstrong
Team Leader/Broker Associate | License ID: 9074205
Team Leader/Broker Associate License ID: 9074205





