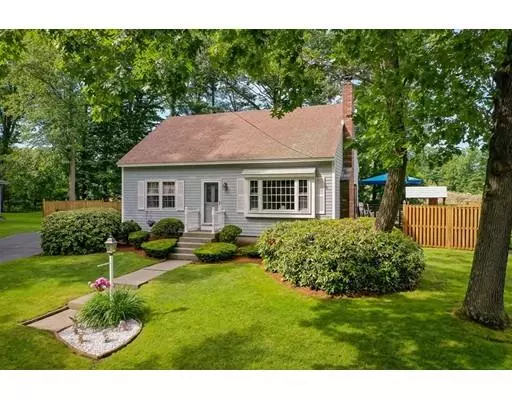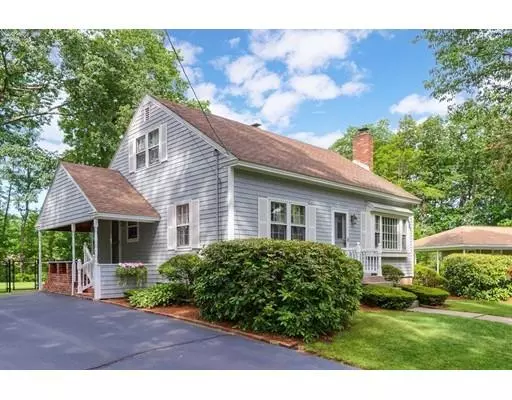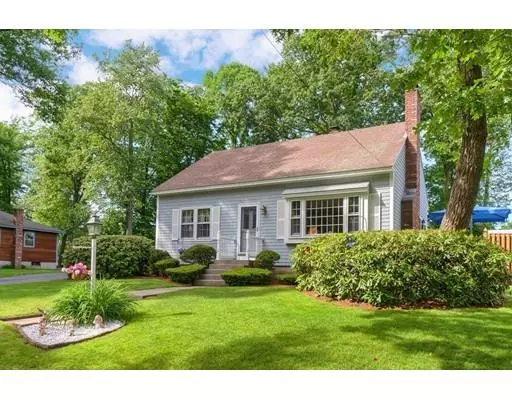For more information regarding the value of a property, please contact us for a free consultation.
Key Details
Sold Price $290,000
Property Type Single Family Home
Sub Type Single Family Residence
Listing Status Sold
Purchase Type For Sale
Square Footage 1,238 sqft
Price per Sqft $234
MLS Listing ID 72522139
Sold Date 08/01/19
Style Cape
Bedrooms 2
Full Baths 1
Half Baths 1
Year Built 1967
Annual Tax Amount $3,811
Tax Year 2019
Lot Size 0.310 Acres
Acres 0.31
Property Description
You Are Going To Love, Love, LOVE The Yard...And The House, Too!! Welcome to 152 Debbie Drive. Pride of ownership shows throughout this Immaculate Cape-style home located in lovely South Leominster neighborhood. The outstanding curb appeal features a beautiful landscape with meticulous lawn, 7-Zone Irrigation System, and flat fenced-in back yard perfect for pets and parties. Sliders off the first floor Den lead to a wonderful wood deck for outdoor entertaining with Brick Grilling area. The oversized picture window fills the Fireplaced Living Room with natural light. HARDWOOD FLOORS are found under most carpeting. NATURAL GAS HEAT (National Grid). Cedar shingle exterior. Commuter convenience quick to Routes 117, 12, 2, I-190, and just minutes to Leominster's MBTA commuter rail station. Enjoy nearby shopping areas, restaurants, entertainment, as well as hiking trails, waterways and nearby Sholan Farm. **Offers are due by Monday, June 24th at 5:00 pm. Please allow 24 hours for a response.
Location
State MA
County Worcester
Zoning RA
Direction Route 12 (Central St) to Beth Ave, left on Debbie Dr
Rooms
Basement Full, Partially Finished, Interior Entry, Bulkhead, Concrete
Primary Bedroom Level Second
Dining Room Flooring - Wall to Wall Carpet
Kitchen Flooring - Vinyl, Dining Area
Interior
Interior Features Closet/Cabinets - Custom Built, Open Floorplan, Slider, Den, Game Room
Heating Baseboard, Natural Gas
Cooling Window Unit(s)
Flooring Vinyl, Carpet, Flooring - Wall to Wall Carpet
Fireplaces Number 1
Fireplaces Type Living Room
Appliance Range, Dishwasher, Refrigerator, Washer, Dryer, Gas Water Heater, Tank Water Heater, Utility Connections for Electric Range
Laundry In Basement, Washer Hookup
Exterior
Exterior Feature Rain Gutters, Storage, Sprinkler System
Fence Fenced
Community Features Public Transportation, Shopping, Park, Walk/Jog Trails, Golf, Medical Facility, Conservation Area, Highway Access, House of Worship, Private School, Public School, T-Station
Utilities Available for Electric Range, Washer Hookup
Roof Type Shingle
Total Parking Spaces 4
Garage No
Building
Lot Description Level
Foundation Concrete Perimeter
Sewer Public Sewer
Water Public
Architectural Style Cape
Schools
Elementary Schools Fallbrook
Middle Schools Samoset
High Schools Leominsterhigh
Others
Acceptable Financing Contract
Listing Terms Contract
Read Less Info
Want to know what your home might be worth? Contact us for a FREE valuation!

Our team is ready to help you sell your home for the highest possible price ASAP
Bought with Jacqueline Da Rosa • Century 21 North East
GET MORE INFORMATION
Jim Armstrong
Team Leader/Broker Associate | License ID: 9074205
Team Leader/Broker Associate License ID: 9074205





