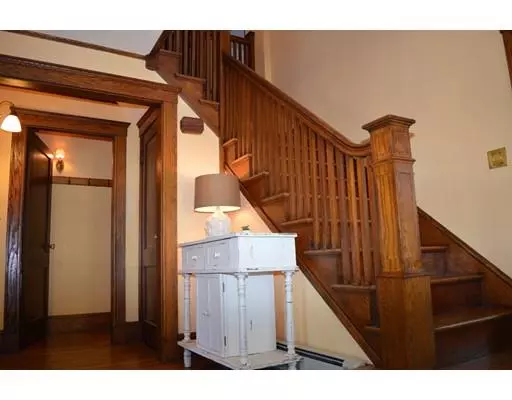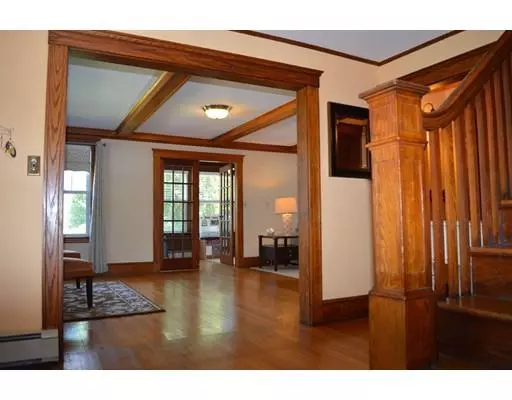For more information regarding the value of a property, please contact us for a free consultation.
Key Details
Sold Price $945,000
Property Type Single Family Home
Sub Type Single Family Residence
Listing Status Sold
Purchase Type For Sale
Square Footage 3,032 sqft
Price per Sqft $311
Subdivision Lawrence Estates
MLS Listing ID 72522197
Sold Date 09/13/19
Style Colonial
Bedrooms 5
Full Baths 2
Half Baths 3
HOA Y/N false
Year Built 1910
Annual Tax Amount $8,758
Tax Year 2019
Lot Size 6,969 Sqft
Acres 0.16
Property Description
Stately, "three-level living", residence located in the heart of the Lawrence Estates. From the foyer of the center entrance colonial you enter the formal dining room, featuring wainscot woodwork w/ built in china cabinet, or the charming living room with wood beam ceiling, fireplace & in-wall AC. The Living room leads to a sunny family room. Continuing on we find a spacious, in-wall AC kitchen with 1/2 bath, opening to a deck, overlooking a shady fenced yard. Jack & Jill stairways lead to 2nd level revealing a full bath, a Master bedroom w/ 1/2 bath & in-wall AC. 3 additional bedrooms, one w/ 1/ 2 bath. The generous hall way affords a cozy work area. The third level suite has a bedroom, sitting room, bathroom. and private balcony, offering views of the Boston skyline. Easy access to shopping, restaurants, Chevalier Theater, library, Fells hiking & biking trails. Property location offers quick access to Public Trans to Boston, Tufts University & Rt 93. A Must See !
Location
State MA
County Middlesex
Zoning SF1
Direction High St. to Powder House Rd to Traincroft
Rooms
Family Room Flooring - Hardwood
Basement Full, Unfinished
Primary Bedroom Level Second
Dining Room Flooring - Hardwood, French Doors, Wainscoting
Kitchen Flooring - Hardwood, Deck - Exterior
Interior
Interior Features Entrance Foyer, Sitting Room, Laundry Chute, Internet Available - Broadband
Heating Baseboard, Oil
Cooling Wall Unit(s)
Flooring Hardwood
Fireplaces Number 1
Fireplaces Type Living Room
Appliance Range, Dishwasher, Microwave, Oil Water Heater, Utility Connections for Electric Range, Utility Connections for Electric Dryer
Laundry Washer Hookup
Exterior
Exterior Feature Balcony, Sprinkler System
Garage Spaces 2.0
Fence Fenced
Community Features Public Transportation, Shopping, Park, Walk/Jog Trails, Medical Facility, Highway Access, Public School, University
Utilities Available for Electric Range, for Electric Dryer, Washer Hookup
Roof Type Shingle
Total Parking Spaces 2
Garage Yes
Building
Foundation Other
Sewer Public Sewer
Water Public
Schools
Elementary Schools Brooks
High Schools Mhs
Read Less Info
Want to know what your home might be worth? Contact us for a FREE valuation!

Our team is ready to help you sell your home for the highest possible price ASAP
Bought with Brian Coffey • Leading Edge Real Estate
GET MORE INFORMATION

Jim Armstrong
Team Leader/Broker Associate | License ID: 9074205
Team Leader/Broker Associate License ID: 9074205





