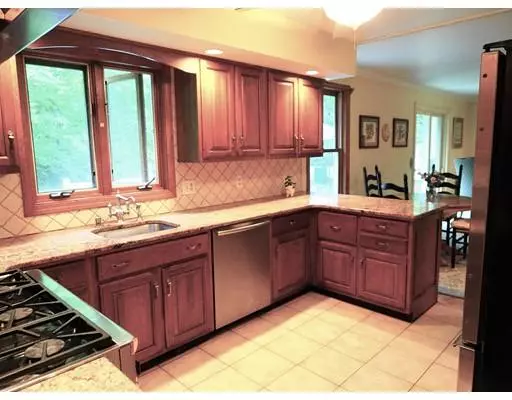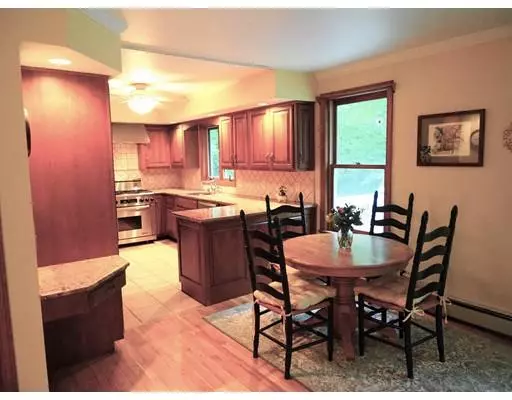For more information regarding the value of a property, please contact us for a free consultation.
Key Details
Sold Price $319,000
Property Type Single Family Home
Sub Type Single Family Residence
Listing Status Sold
Purchase Type For Sale
Square Footage 2,192 sqft
Price per Sqft $145
MLS Listing ID 72522650
Sold Date 09/27/19
Style Cape
Bedrooms 3
Full Baths 2
Half Baths 1
HOA Y/N false
Year Built 1988
Annual Tax Amount $6,056
Tax Year 2019
Lot Size 5.020 Acres
Acres 5.02
Property Description
Picturesque New England classic style Cape set back on private 5.2 acre parcel in bucolic surrounding. This beautiful home features formal living room, dining room, family room, as well as 4 bedrooms, and 2 1/2 Baths. The 2 car attached garage has stairs to second floor with bonus room for extra storage or work bench. Solid 2x6 construction, beautiful hardwood flooring are featured on both levels. Fully appliance stain steel kitchen with granite counter tops, cherry cabinets, and commercial 6 burner gas stove. Breakfast. area opens to family room with wood stove and slider leading to 16x32 deck overlooking private back yard. 2nd Floor has 3 bedrooms 2 full baths and a separate laundry room area. Some of the custom woodwork includes solid interior doors, crown moldings & custom cornices. Full basement with combination of oil fired and wood burning furnace. High quality custom outbuilding for extra storage, central vacuum, are some of the many wonderful amenities too numerous to mention.
Location
State MA
County Worcester
Zoning res
Direction Rindge Road to Wagg Road
Rooms
Family Room Flooring - Hardwood, Deck - Exterior, Exterior Access
Basement Full, Partially Finished, Bulkhead, Concrete
Primary Bedroom Level Second
Dining Room Flooring - Hardwood
Kitchen Ceiling Fan(s), Flooring - Stone/Ceramic Tile, Dining Area, Countertops - Stone/Granite/Solid, Recessed Lighting, Remodeled, Stainless Steel Appliances
Interior
Interior Features Central Vacuum
Heating Baseboard, Oil
Cooling None
Flooring Tile, Hardwood, Stone / Slate
Fireplaces Number 1
Fireplaces Type Family Room
Appliance Range, Dishwasher, Microwave, Refrigerator, Washer, Dryer, Electric Water Heater, Utility Connections for Gas Range, Utility Connections for Electric Oven, Utility Connections for Electric Dryer
Exterior
Exterior Feature Storage, Garden
Garage Spaces 2.0
Fence Fenced/Enclosed, Fenced
Community Features Park, Walk/Jog Trails, Conservation Area, House of Worship, Public School
Utilities Available for Gas Range, for Electric Oven, for Electric Dryer
Roof Type Shingle
Total Parking Spaces 4
Garage Yes
Building
Lot Description Wooded, Gentle Sloping
Foundation Concrete Perimeter
Sewer Private Sewer
Water Private
Architectural Style Cape
Read Less Info
Want to know what your home might be worth? Contact us for a FREE valuation!

Our team is ready to help you sell your home for the highest possible price ASAP
Bought with Susan Clark • RE/MAX Property Promotions
GET MORE INFORMATION
Jim Armstrong
Team Leader/Broker Associate | License ID: 9074205
Team Leader/Broker Associate License ID: 9074205





