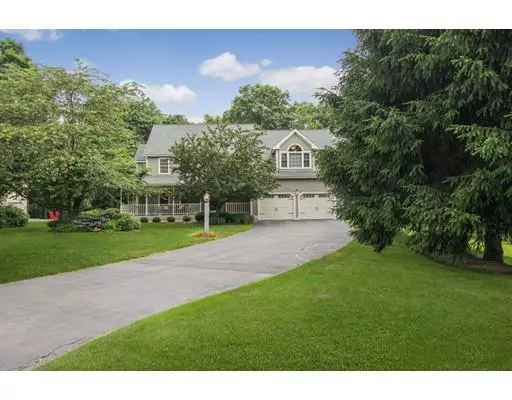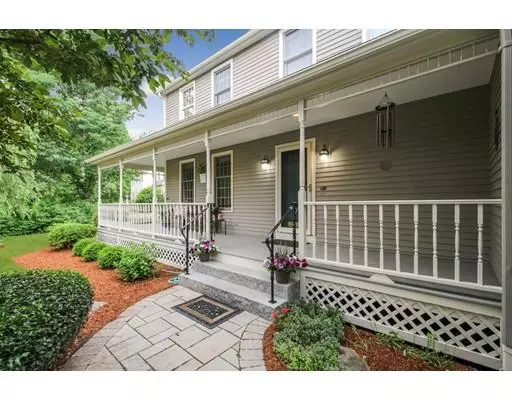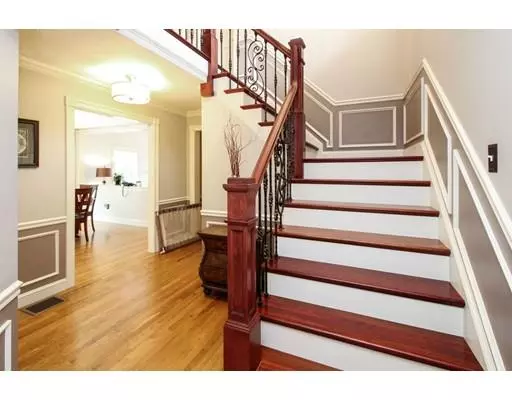For more information regarding the value of a property, please contact us for a free consultation.
Key Details
Sold Price $635,000
Property Type Single Family Home
Sub Type Single Family Residence
Listing Status Sold
Purchase Type For Sale
Square Footage 2,674 sqft
Price per Sqft $237
Subdivision Claybrook Estates
MLS Listing ID 72522873
Sold Date 09/16/19
Style Colonial
Bedrooms 4
Full Baths 2
Half Baths 1
Year Built 1994
Annual Tax Amount $9,220
Tax Year 2019
Lot Size 1.480 Acres
Acres 1.48
Property Description
Spectacular Custom Colonial with a charming covered wrap-around front porch,a pond,an attached two-car garage,and unrivaled curb appeal sits on 1.07+ acres of picturesque park-like property in one of Medway's most desirable neighborhoods-The spacious foyer welcomes you to this exquisite home with gleaming hardwood floors, detailed molding and wainscoting,soaring ceilings,and impeccable designer touches-The large & inviting kitchen with ctr island adjacent to the vaulted ceiling fam rm will become your favorite place to entertain friends & family or enjoy formal meals in the elegant adjacent dining room-Meal prep is a breeze in contemporary Kit complete w/ plenty of cabinetry,granite counters,s/s appl & breakfast area flooded with natural light-Upstairs, the vaulted ceiling master bedroom suite boasts 2 walk-in closets,a gorgeous window seat,& full private bath with a double vanity-Three additional sunny bedrooms,a full bath,laundry closet, patio,yard,& full basement complete this home!
Location
State MA
County Norfolk
Zoning AR-I
Direction Summer Street (Rt126) to Claybrook Farm Rd to Olde Surrey Lane
Rooms
Family Room Bathroom - Half, Cathedral Ceiling(s), Ceiling Fan(s), Vaulted Ceiling(s), Flooring - Hardwood, Balcony - Exterior, Cable Hookup, Deck - Exterior, Exterior Access, Recessed Lighting, Slider, Sunken, Lighting - Overhead, Crown Molding
Basement Full, Interior Entry, Bulkhead, Concrete, Unfinished
Primary Bedroom Level Second
Dining Room Flooring - Hardwood, Chair Rail, Wainscoting, Crown Molding
Kitchen Flooring - Hardwood, Dining Area, Balcony / Deck, Countertops - Stone/Granite/Solid, French Doors, Kitchen Island, Breakfast Bar / Nook, Cabinets - Upgraded, Deck - Exterior, Recessed Lighting, Remodeled, Slider, Stainless Steel Appliances, Gas Stove, Lighting - Pendant, Lighting - Overhead
Interior
Interior Features Central Vacuum, High Speed Internet
Heating Forced Air, Humidity Control, Natural Gas
Cooling Central Air
Flooring Wood, Tile, Carpet, Hardwood, Engineered Hardwood
Fireplaces Number 1
Fireplaces Type Family Room
Appliance Range, Dishwasher, Disposal, Trash Compactor, Refrigerator, Vacuum System, Range Hood, Gas Water Heater, Tank Water Heater, Utility Connections for Gas Range, Utility Connections for Gas Oven, Utility Connections for Electric Dryer
Laundry Washer Hookup
Exterior
Exterior Feature Rain Gutters, Professional Landscaping, Garden, Stone Wall
Garage Spaces 2.0
Community Features Shopping, Tennis Court(s), Park, Walk/Jog Trails, Stable(s), Medical Facility, Bike Path, Conservation Area, Highway Access, House of Worship, Public School, T-Station, Sidewalks
Utilities Available for Gas Range, for Gas Oven, for Electric Dryer, Washer Hookup
Waterfront Description Beach Front, Lake/Pond, 1/2 to 1 Mile To Beach, Beach Ownership(Public)
View Y/N Yes
View Scenic View(s)
Roof Type Shingle
Total Parking Spaces 4
Garage Yes
Building
Lot Description Corner Lot, Wooded, Easements, Additional Land Avail., Gentle Sloping
Foundation Concrete Perimeter
Sewer Public Sewer
Water Private
Architectural Style Colonial
Schools
Elementary Schools Mcgovern
Middle Schools Medway Middle
High Schools Medway High
Others
Acceptable Financing Contract
Listing Terms Contract
Read Less Info
Want to know what your home might be worth? Contact us for a FREE valuation!

Our team is ready to help you sell your home for the highest possible price ASAP
Bought with Cook Real Estate Partners • Keller Williams Realty
GET MORE INFORMATION
Jim Armstrong
Team Leader/Broker Associate | License ID: 9074205
Team Leader/Broker Associate License ID: 9074205





