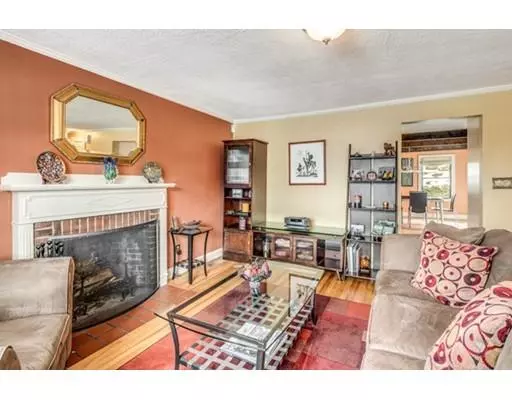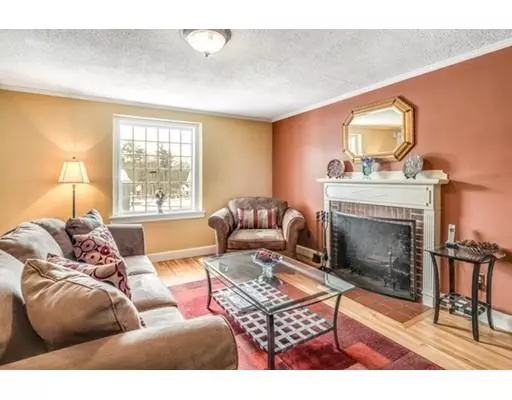For more information regarding the value of a property, please contact us for a free consultation.
Key Details
Sold Price $595,000
Property Type Single Family Home
Sub Type Single Family Residence
Listing Status Sold
Purchase Type For Sale
Square Footage 1,780 sqft
Price per Sqft $334
MLS Listing ID 72523171
Sold Date 08/29/19
Style Cape
Bedrooms 3
Full Baths 2
HOA Y/N false
Year Built 1941
Annual Tax Amount $6,125
Tax Year 2018
Lot Size 0.490 Acres
Acres 0.49
Property Description
Back on the market with a brand new 3 bedroom septic system and a few other updates. Picture perfect cape style home with a professionally landscaped partially fenced in yard. New granite stairs lead up to the front entrance. The kitchen features custom cabinets with stainless steel appliances, granite countertops, and a complementing backsplash. The dining room overlooks the large back yard with french doors leading to a maintenance free deck. Perfect for great summertime entertaining. Well maintained hardwood floors throughout. The newer gas-fired HVAC system and on-demand HW Heater were installed in 2016 and a new automatic garage door was installed in 2018. A double-wide driveway for additional parking is another bonus feature this home has. This home is in a convenient commuter location to highways and a short distance to Market Street shopping and restaurants. Showings start immediately.
Location
State MA
County Essex
Zoning RA
Direction Route 128/95 to Main St exit 41
Rooms
Basement Full, Garage Access, Unfinished
Primary Bedroom Level First
Dining Room Flooring - Hardwood, French Doors, Deck - Exterior
Kitchen Flooring - Hardwood, Dining Area, Pantry, Countertops - Stone/Granite/Solid, Recessed Lighting, Lighting - Pendant
Interior
Interior Features Cable Hookup, Office, Den
Heating Central, Forced Air, Natural Gas
Cooling Central Air
Flooring Tile, Hardwood, Flooring - Hardwood, Flooring - Stone/Ceramic Tile
Fireplaces Number 1
Fireplaces Type Living Room
Appliance Range, Dishwasher, Microwave, Refrigerator, Gas Water Heater, Tank Water Heaterless, Plumbed For Ice Maker, Utility Connections for Electric Range, Utility Connections for Electric Oven, Utility Connections for Electric Dryer
Laundry In Basement, Washer Hookup
Exterior
Exterior Feature Rain Gutters, Professional Landscaping, Sprinkler System, Decorative Lighting, Garden
Garage Spaces 1.0
Community Features Public Transportation, Shopping, Tennis Court(s), Park, Walk/Jog Trails, Golf, Bike Path, Highway Access, House of Worship, Public School
Utilities Available for Electric Range, for Electric Oven, for Electric Dryer, Washer Hookup, Icemaker Connection
Waterfront false
Roof Type Shingle
Total Parking Spaces 4
Garage Yes
Building
Lot Description Gentle Sloping
Foundation Irregular
Sewer Private Sewer
Water Public
Schools
Elementary Schools Summer St
Middle Schools Lynnfield Ms
High Schools Lynnfield Hs
Others
Acceptable Financing Contract
Listing Terms Contract
Read Less Info
Want to know what your home might be worth? Contact us for a FREE valuation!

Our team is ready to help you sell your home for the highest possible price ASAP
Bought with Brian Flynn Team • Keller Williams Realty
GET MORE INFORMATION

Jim Armstrong
Team Leader/Broker Associate | License ID: 9074205
Team Leader/Broker Associate License ID: 9074205





