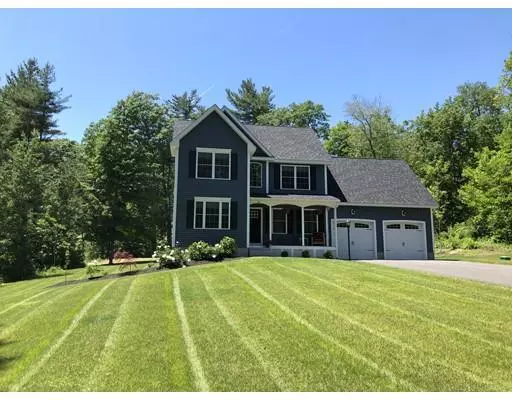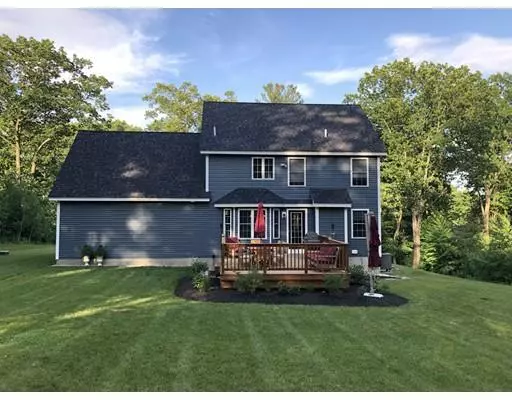For more information regarding the value of a property, please contact us for a free consultation.
Key Details
Sold Price $470,000
Property Type Single Family Home
Sub Type Single Family Residence
Listing Status Sold
Purchase Type For Sale
Square Footage 2,150 sqft
Price per Sqft $218
MLS Listing ID 72523759
Sold Date 10/10/19
Style Colonial
Bedrooms 4
Full Baths 2
Half Baths 1
HOA Y/N false
Year Built 2016
Annual Tax Amount $9,925
Tax Year 2018
Lot Size 2.060 Acres
Acres 2.06
Property Description
Better than new for this 3 yr young Colonial on over 2 acres in desirable Derry location close to area conveniences and Rockingham Rail Trail! Original owners have added expanded deck, pristine landscaping, play area & a Reeds Ferry shed to compliment level back yard that's perfect for entertaining! Inside a beautiful custom made mudroom seating area with storage and coat rack welcomes you into a bright open-concept kitchen w/ SS appliances, breakfast bar and recessed lights. Gas fireplace highlights the living room. Dining room is accented by crown molding and wall molding. Childrens 1st fl playroom could be used for home office or den. Upstairs you'll find 4 bdrms, full bath & conveniently placed laundry. Spacious MBR has ceiling fan, walk-in closet, gorgeous bath w/double sinks, soaking tub & tiled shower. 3 other bdrms have large closets & ceilings fans as well. Home has hardwood flooring throughout, custom blinds and walk out basement for storage or future expansion.
Location
State NH
County Rockingham
Zoning LMDR
Direction Rt. 28 to Kilrea Rd. to Stark Rd. OR Lawrence Rd. to Stark Rd.
Rooms
Basement Full, Radon Remediation System, Concrete
Primary Bedroom Level Second
Dining Room Flooring - Hardwood, Chair Rail, Crown Molding
Kitchen Flooring - Hardwood, Pantry, Countertops - Stone/Granite/Solid, Kitchen Island, Breakfast Bar / Nook, Exterior Access, Open Floorplan, Recessed Lighting, Gas Stove, Lighting - Pendant
Interior
Heating Forced Air, Natural Gas
Cooling Central Air
Flooring Tile, Hardwood
Fireplaces Number 1
Fireplaces Type Living Room
Appliance Range, Dishwasher, Microwave, Propane Water Heater, Plumbed For Ice Maker, Utility Connections for Gas Range, Utility Connections for Electric Oven
Laundry Second Floor, Washer Hookup
Exterior
Exterior Feature Rain Gutters, Storage
Garage Spaces 2.0
Community Features Shopping, Walk/Jog Trails, Medical Facility, Bike Path, Conservation Area, Highway Access
Utilities Available for Gas Range, for Electric Oven, Washer Hookup, Icemaker Connection, Generator Connection
Waterfront false
Roof Type Shingle
Total Parking Spaces 10
Garage Yes
Building
Lot Description Wooded, Cleared, Level, Sloped
Foundation Concrete Perimeter
Sewer Private Sewer
Water Private
Schools
Elementary Schools Derry Village
Middle Schools W Running Brook
High Schools Pinkerton
Others
Senior Community false
Read Less Info
Want to know what your home might be worth? Contact us for a FREE valuation!

Our team is ready to help you sell your home for the highest possible price ASAP
Bought with Non Member • Non Member Office
GET MORE INFORMATION

Jim Armstrong
Team Leader/Broker Associate | License ID: 9074205
Team Leader/Broker Associate License ID: 9074205





