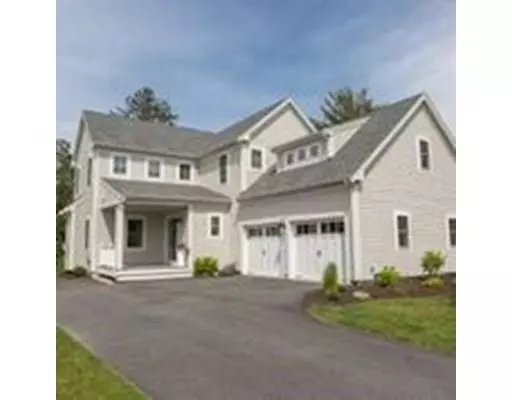For more information regarding the value of a property, please contact us for a free consultation.
Key Details
Sold Price $515,000
Property Type Single Family Home
Sub Type Single Family Residence
Listing Status Sold
Purchase Type For Sale
Square Footage 2,200 sqft
Price per Sqft $234
Subdivision Redbrook
MLS Listing ID 72524486
Sold Date 09/19/19
Style Farmhouse
Bedrooms 3
Full Baths 2
Half Baths 1
HOA Fees $180/mo
HOA Y/N true
Year Built 2016
Tax Year 2019
Lot Size 0.330 Acres
Acres 0.33
Property Description
RESALE AT REDBROOK! Rare offering of our award winning Cedar floorplan ( 2200 sq/ft) in Redbrook's completely finished, private RiverBirch neighborhood. Move right in to this like new farmhouse style home with 2 car attached garage & covered front porch entry. The open floor plan features a large open living room with fireplace. The dining room has a slider to the deck and views of the beautiful landscaping in the lush private backyard.The spacious kitchen has a large island, farmers sink, upgraded maple cabinetry, granite countertops with subway style backsplash & SS appliances. The 2nd floor has a large master suite & large walk-in closet. There are 2 additional bedrooms w/ shared full bath. This home has a fully finished bonus room over the garage adding tons of square footage for an office or 4th bedroom.This home has a large unfinished lower level with bulkhead. Enjoy the trails, kayaking and swimming at Deer Pond, schedule a tour today!
Location
State MA
County Plymouth
Area South Plymouth
Direction Exit 3 to Long Pond (left) to Halfway Pond(right) to Bourne Rd (left) to River Run Way (right)-Sales
Rooms
Basement Full, Bulkhead, Concrete, Unfinished
Primary Bedroom Level Second
Dining Room Flooring - Hardwood, Balcony / Deck, Open Floorplan, Paints & Finishes - Low VOC, Slider
Kitchen Flooring - Hardwood, Countertops - Stone/Granite/Solid, Kitchen Island, Cabinets - Upgraded, Open Floorplan, Paints & Finishes - Low VOC, Recessed Lighting, Stainless Steel Appliances
Interior
Interior Features Wainscoting, Ceiling - Cathedral, Ceiling Fan(s), Mud Room, Bonus Room
Heating Central, Forced Air, Natural Gas
Cooling Central Air
Flooring Wood, Tile, Carpet, Concrete, Flooring - Stone/Ceramic Tile, Flooring - Wall to Wall Carpet
Fireplaces Number 1
Fireplaces Type Living Room
Appliance Microwave, ENERGY STAR Qualified Refrigerator, ENERGY STAR Qualified Dishwasher, Range - ENERGY STAR, Gas Water Heater, Tank Water Heaterless, Plumbed For Ice Maker, Utility Connections for Gas Range, Utility Connections for Electric Dryer
Laundry Flooring - Stone/Ceramic Tile, Window(s) - Picture, Main Level, Electric Dryer Hookup, Paints & Finishes - Low VOC, Wainscoting, First Floor, Washer Hookup
Exterior
Exterior Feature Rain Gutters, Sprinkler System
Garage Spaces 2.0
Community Features Public Transportation, Shopping, Pool, Tennis Court(s), Park, Walk/Jog Trails, Stable(s), Golf, Medical Facility, Laundromat, Bike Path, Conservation Area, Highway Access, House of Worship, Marina, Private School, Public School, T-Station, University
Utilities Available for Gas Range, for Electric Dryer, Washer Hookup, Icemaker Connection
Waterfront Description Beach Front, Lake/Pond, 1/10 to 3/10 To Beach, Beach Ownership(Association)
View Y/N Yes
View Scenic View(s)
Roof Type Shingle
Total Parking Spaces 2
Garage Yes
Building
Lot Description Cul-De-Sac, Wooded
Foundation Concrete Perimeter
Sewer Private Sewer
Water Private
Architectural Style Farmhouse
Schools
Elementary Schools South
Middle Schools Plymouth South
High Schools Plymouth South
Others
Senior Community false
Acceptable Financing Contract
Listing Terms Contract
Read Less Info
Want to know what your home might be worth? Contact us for a FREE valuation!

Our team is ready to help you sell your home for the highest possible price ASAP
Bought with Kimberly Allen • Engel & Volkers, South Shore
GET MORE INFORMATION
Jim Armstrong
Team Leader/Broker Associate | License ID: 9074205
Team Leader/Broker Associate License ID: 9074205





