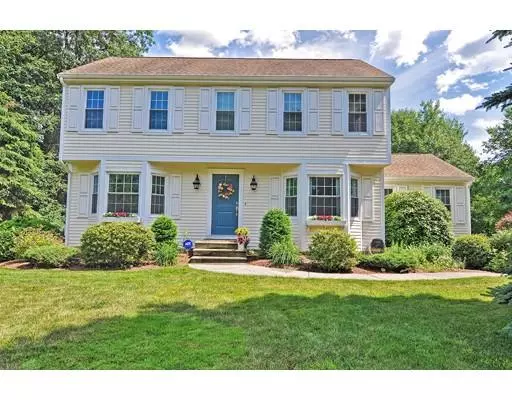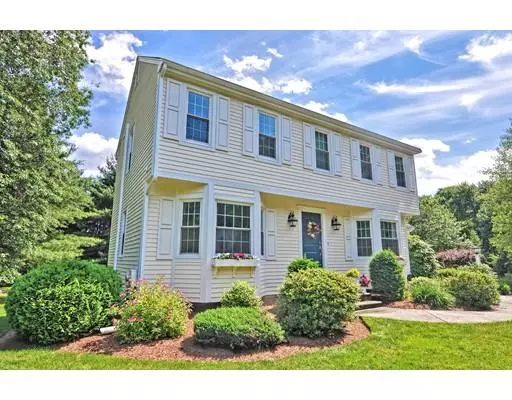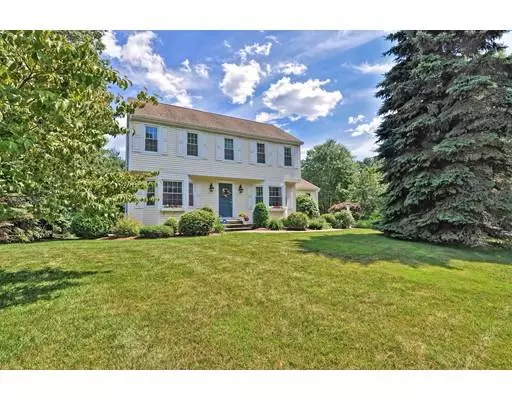For more information regarding the value of a property, please contact us for a free consultation.
Key Details
Sold Price $524,900
Property Type Single Family Home
Sub Type Single Family Residence
Listing Status Sold
Purchase Type For Sale
Square Footage 1,876 sqft
Price per Sqft $279
MLS Listing ID 72525316
Sold Date 08/21/19
Style Colonial
Bedrooms 3
Full Baths 2
Half Baths 1
HOA Y/N false
Year Built 1990
Annual Tax Amount $7,429
Tax Year 2019
Lot Size 0.530 Acres
Acres 0.53
Property Description
What a perfect house to call home! This Colonial is picturesque from the outside & move in ready! This home is located just minutes to the grocery store & restaurants, sits in a quiet neighborhood, is set on a level lot w/ beautiful curb appeal & has a large backyard. All of the major systems have been updated & majority of the big ticket cosmetic upgrades have been completed. They say the kitchen is the heart of the home and this one is just that! Cabinet storage & counter prep galore, along w/ new SS appliances, granite counters, tile backsplash & recessed lighting rounds out the kitchen! The family rm is light & airy w/ cathedral ceilings, newer hdwd flrs & a fireplace. The dining & living rms are in the front of the home, both have a bay window along w/ crown molding. The master bdrm has an ensuite allowing for the other 2 bdrms to share the full bath. Please see the attached Features and Upgrades Sheet for an entire list of how these homeowners meticulously cared for this home.
Location
State MA
County Norfolk
Zoning RES
Direction Holliston Street to Malloy Street
Rooms
Family Room Cathedral Ceiling(s), Ceiling Fan(s), Flooring - Hardwood
Basement Full, Garage Access, Bulkhead, Unfinished
Primary Bedroom Level Second
Dining Room Flooring - Hardwood, Window(s) - Bay/Bow/Box, Crown Molding
Kitchen Skylight, Vaulted Ceiling(s), Flooring - Stone/Ceramic Tile, Dining Area, Pantry, Countertops - Stone/Granite/Solid, Kitchen Island, Deck - Exterior, Recessed Lighting, Stainless Steel Appliances
Interior
Heating Baseboard, Natural Gas, Ductless
Cooling Central Air, Ductless
Flooring Tile, Carpet, Hardwood
Fireplaces Number 1
Fireplaces Type Family Room
Appliance Range, Dishwasher, Refrigerator, Gas Water Heater, Tank Water Heaterless, Utility Connections for Electric Range, Utility Connections for Gas Dryer
Laundry Washer Hookup
Exterior
Exterior Feature Storage, Garden
Garage Spaces 2.0
Community Features Public Transportation, Shopping, Park, Stable(s), Highway Access, House of Worship, Public School
Utilities Available for Electric Range, for Gas Dryer, Washer Hookup
Roof Type Shingle
Total Parking Spaces 4
Garage Yes
Building
Lot Description Level
Foundation Concrete Perimeter
Sewer Public Sewer
Water Public
Architectural Style Colonial
Schools
Elementary Schools Burke
Middle Schools Medway
High Schools Medway
Others
Acceptable Financing Contract
Listing Terms Contract
Read Less Info
Want to know what your home might be worth? Contact us for a FREE valuation!

Our team is ready to help you sell your home for the highest possible price ASAP
Bought with Christine Lawrence • ERA Key Realty Services- Milf
GET MORE INFORMATION
Jim Armstrong
Team Leader/Broker Associate | License ID: 9074205
Team Leader/Broker Associate License ID: 9074205





