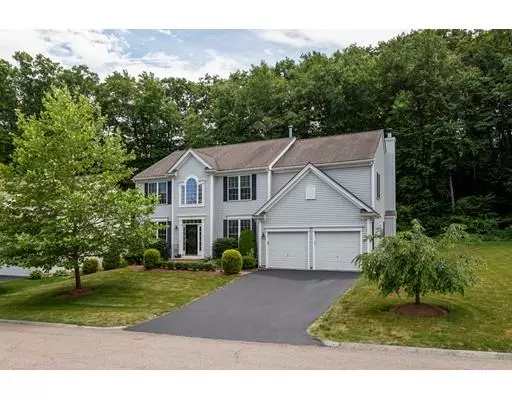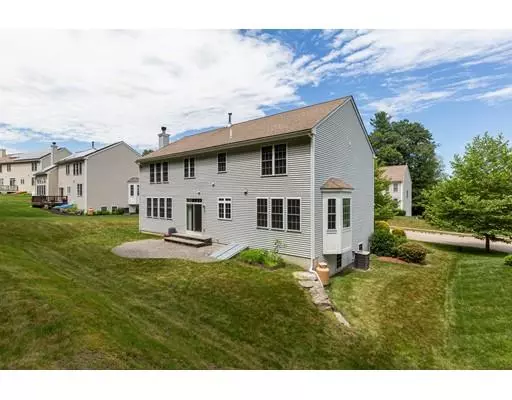For more information regarding the value of a property, please contact us for a free consultation.
Key Details
Sold Price $515,000
Property Type Single Family Home
Sub Type Single Family Residence
Listing Status Sold
Purchase Type For Sale
Square Footage 3,118 sqft
Price per Sqft $165
Subdivision Maplevale Estates
MLS Listing ID 72528799
Sold Date 08/26/19
Style Colonial
Bedrooms 4
Full Baths 2
Half Baths 1
Year Built 2004
Annual Tax Amount $7,950
Tax Year 2019
Lot Size 0.260 Acres
Acres 0.26
Property Description
Stately and gorgeous describes this former Pulte model home at popular Maplevale Estates. Phenomenal curb appeal for this Hunting model with transom windows over garage doors and entry door with palladian window above. You feel the 3,100 square feet as soon as you enter the soaring 2-story foyer w/impressive staircase w/oak treads. First floor office tucked behind french doors has built-in bookcases. Formal living room w/crown molding and recessed lighting. Formal dining w/wainscoting and walk-out bay. Large kitchen w/center island w/granite top, cherry cabinets, recessed lighting, stainless steel appliances including gas range, and slider to rear patio. Kitchen transitions to spacious family room w/fireplace and built-in speakers. Sumptuous master suite w/large sitting area, walk-in closet w/custom organizers, full bath w/double vanity, separate shower, jetted tub. Generous sized secondary bedrooms. Phenomenal neighborhood with excellent proximity to 146,Pike, 495, Train
Location
State MA
County Worcester
Zoning Res
Direction Depot to Poplar or Depot to Maple to Aspen
Rooms
Family Room Flooring - Hardwood, Cable Hookup, Recessed Lighting
Basement Full, Interior Entry
Primary Bedroom Level Second
Dining Room Flooring - Hardwood, Window(s) - Bay/Bow/Box, Wainscoting
Kitchen Flooring - Hardwood, Dining Area, Pantry, Countertops - Stone/Granite/Solid, Kitchen Island, Exterior Access, Recessed Lighting
Interior
Interior Features Home Office
Heating Forced Air, Oil
Cooling Central Air
Flooring Tile, Carpet, Engineered Hardwood, Flooring - Hardwood
Fireplaces Number 1
Fireplaces Type Family Room
Laundry Second Floor
Exterior
Exterior Feature Rain Gutters
Garage Spaces 2.0
Community Features Shopping, Golf, Highway Access, Private School, Public School, T-Station, University
Roof Type Shingle
Total Parking Spaces 4
Garage Yes
Building
Foundation Concrete Perimeter
Sewer Public Sewer
Water Public
Architectural Style Colonial
Schools
Elementary Schools South Grafton
Middle Schools Grafton Middle
High Schools Grafton High
Read Less Info
Want to know what your home might be worth? Contact us for a FREE valuation!

Our team is ready to help you sell your home for the highest possible price ASAP
Bought with Brian Connelly • Redfin Corp.
GET MORE INFORMATION
Jim Armstrong
Team Leader/Broker Associate | License ID: 9074205
Team Leader/Broker Associate License ID: 9074205





