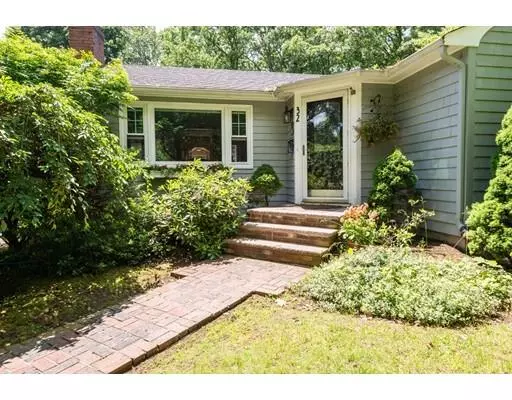For more information regarding the value of a property, please contact us for a free consultation.
Key Details
Sold Price $567,000
Property Type Single Family Home
Sub Type Single Family Residence
Listing Status Sold
Purchase Type For Sale
Square Footage 1,936 sqft
Price per Sqft $292
Subdivision Glen Meadow Location
MLS Listing ID 72530267
Sold Date 08/26/19
Style Ranch
Bedrooms 3
Full Baths 1
HOA Y/N false
Year Built 1955
Annual Tax Amount $6,817
Tax Year 2019
Lot Size 0.340 Acres
Acres 0.34
Property Description
Open House Wed7/24 5:00-6:30 & Sat & Sun 11-12:30 LOCATION! LOCATION Move in condition in this desirable GLEN MEADOW convenient neighborhood, walk to the PARK & less than a mile to Whole Foods, Starbucks, Fitness Clubs, Fine Dining & all major highways. This UPDATED light & bright eat-in kitchen w/Stainless Steel appliances, oversized two Tier GRANITE island has access out to a patio & PRIVATE FENCED in yard perfect for barbecuing on hot summer nights! The OPEN FLOOR plan makes entertaining enjoyable w/the Kitchen opens to a separate Dining RM& Fireplace Living RM. The bedrooms are private & tucked away from the main part of the house. The lower Level has a office area w/ceramic tile, Oversized 23X19 FAMILY RM w/a newer floor & a separate Laundry RM. HARDWOOD FLOORS throughout, Roof 2012/2013, Updated Windows, Kitchen, Bathroom, Sprinklers, Newly Refinished Hardwood Floors, Newer Carpet, painted inside, Second Bath waiting to be finished. Be a part of Huckleberry Hill School Back Path
Location
State MA
County Essex
Zoning Residentia
Direction Walnut to Westway bear Left to Atherton to the end and take a right onto Bancroft Street
Rooms
Family Room Closet, Closet/Cabinets - Custom Built, Flooring - Vinyl, Open Floorplan, Recessed Lighting, Remodeled, Closet - Double
Basement Full, Finished, Sump Pump
Primary Bedroom Level First
Dining Room Flooring - Hardwood, Exterior Access, Open Floorplan
Kitchen Flooring - Hardwood, Dining Area, Countertops - Stone/Granite/Solid, Countertops - Upgraded, Kitchen Island, Open Floorplan, Recessed Lighting, Remodeled, Stainless Steel Appliances
Interior
Interior Features Closet, Closet/Cabinets - Custom Built, Beadboard, Recessed Lighting, Mud Room, Home Office
Heating Forced Air, Oil
Cooling Window Unit(s)
Flooring Wood, Tile, Laminate, Flooring - Stone/Ceramic Tile
Fireplaces Number 1
Fireplaces Type Living Room
Appliance Range, Dishwasher, Microwave, Refrigerator, Washer, Dryer, Electric Water Heater, Utility Connections for Electric Range, Utility Connections for Electric Oven, Utility Connections for Electric Dryer
Laundry Flooring - Stone/Ceramic Tile, In Basement
Exterior
Exterior Feature Rain Gutters, Sprinkler System
Fence Fenced/Enclosed, Fenced
Community Features Shopping, Park, Walk/Jog Trails, Golf, Highway Access, Public School
Utilities Available for Electric Range, for Electric Oven, for Electric Dryer
Waterfront false
Roof Type Shingle
Garage No
Building
Lot Description Corner Lot
Foundation Concrete Perimeter, Block, Brick/Mortar
Sewer Private Sewer
Water Public
Schools
Elementary Schools Huckleberry
Middle Schools Lms
High Schools Lhs
Read Less Info
Want to know what your home might be worth? Contact us for a FREE valuation!

Our team is ready to help you sell your home for the highest possible price ASAP
Bought with Bruce St. Aubin • Leopold & McMasters Realty
GET MORE INFORMATION

Jim Armstrong
Team Leader/Broker Associate | License ID: 9074205
Team Leader/Broker Associate License ID: 9074205





